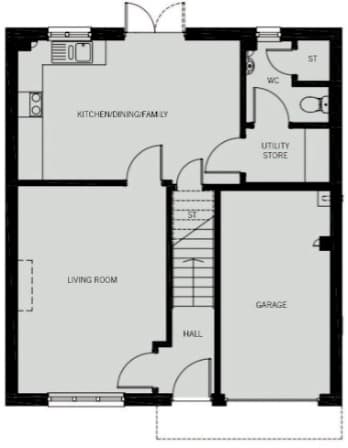Available Plots 4
Costorphine
4 bedroom detached home. En-suite, garage, 3 bathrooms and a fantastic family roomspace
4 Bedrooms Detached
£ 0
97.5 m²
Available Plots
(4)
Seamless Flow & Modern Comfort
Upon arrival, you will be greeted by an inviting vestibule that leads to a charming entrance hallway. The hallway seamlessly guides you to an open-plan formal lounge/kitchen/dining area, which features a stunning bay window overlooking the front garden, creating a serene ambience. This expansive and versatile space effortlessly connects to the backyard through French doors in the family room, providing a delightful fusion of indoor and outdoor living. It serves as the perfect backdrop for both everyday family life and entertaining guests.
The ground floor also includes a convenient WC and a utility room with an external door, ensuring easy access to the integral double garage.
Moving upstairs, the first floor showcases a sleek family bathroom and four double bedrooms. Two of the bedrooms boast their own en-suite shower rooms, offering a touch of luxury and privacy. Additionally, three of the bedrooms feature built-in storage, ensuring ample space for all your belongings.
Amenities & Benefits
Park
Dog Park
Sport Field
Store
Hospital
School
Floor Plans
Living Room
3.448m x 4.963m | 11’4″ x 16’6″
Kitchen/Dining
5.298mm x 3.453m | 17’5 x 11’4″
Utility
2.016m x 1.300m | 6’7″ x 4’3″
WC
1.984m x 1.979m | 6’6″ x 6’6″
Garage
5.015m x 2.565m | 16’5″ x 8’5″

Related Plots

4 Bedrooms
Costorphine
Aberdeenshire, AB12 5WF
Learn more

Contact Us
Choose a development...
Choose a development...
