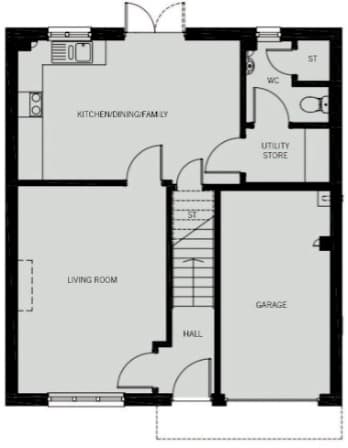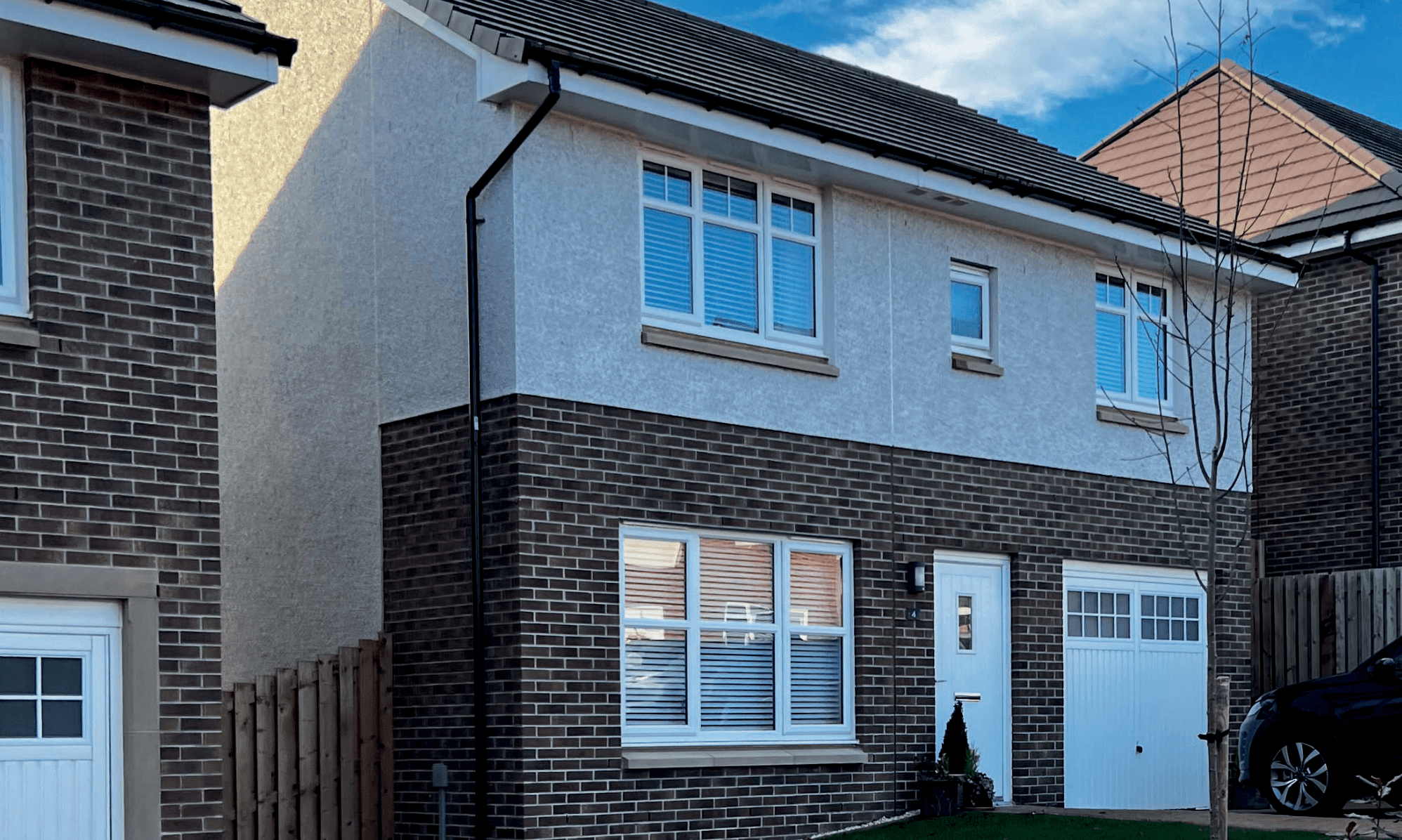Available Plots 0
Harris
This well appointed four bedroom detached home with an enclosed rear garden and an integral garage.
4 Bedrooms Detached
£ 0
Prices from
179 m²
Available Plots
(0)
Seamless Flow & Modern Comfort
The Harris is a contemporary 4-bedroom detached home offering generous family accommodation and stylish finishes throughout. Featuring a spacious lounge and a stunning kitchen/dining room with direct access to the landscaped rear garden, it also includes a utility room, WC and integral garage. Upstairs, four well-proportioned bedrooms are complemented by two en-suites and a modern family bathroom. With an enclosed rear garden, monoblock driveway, gas central heating and double glazing, The Harris combines comfort, practicality and modern design.
Amenities & Benefits
Park
Dog Park
Sport Field
Store
Hospital
School
Floor Plans
Living Room
3.448m x 4.963m | 11’4″ x 16’6″
Kitchen/Dining
5.298mm x 3.453m | 17’5 x 11’4″
Utility
2.016m x 1.300m | 6’7″ x 4’3″
WC
1.984m x 1.979m | 6’6″ x 6’6″
Garage
5.015m x 2.565m | 16’5″ x 8’5″

Related Plots
COMING SOON

4 Bedrooms
Harris
Aberdeenshire, AB12 5WF
Learn more

Contact Us
Choose a development...
Choose a development...
