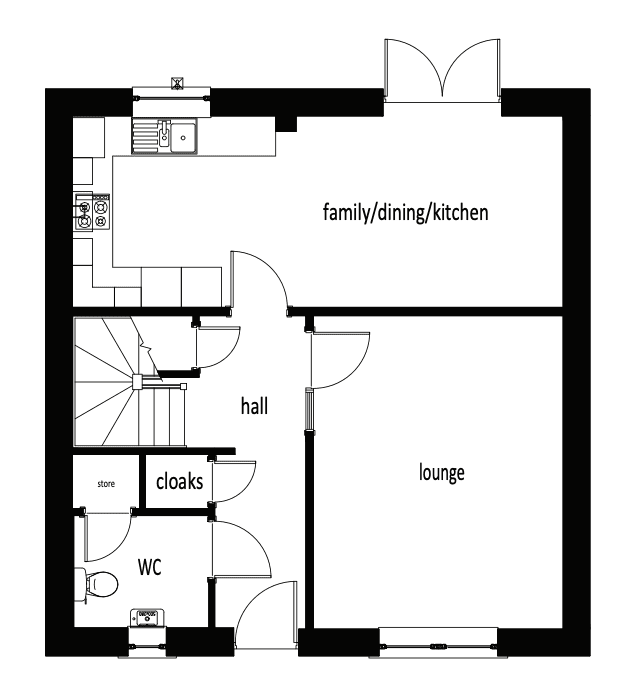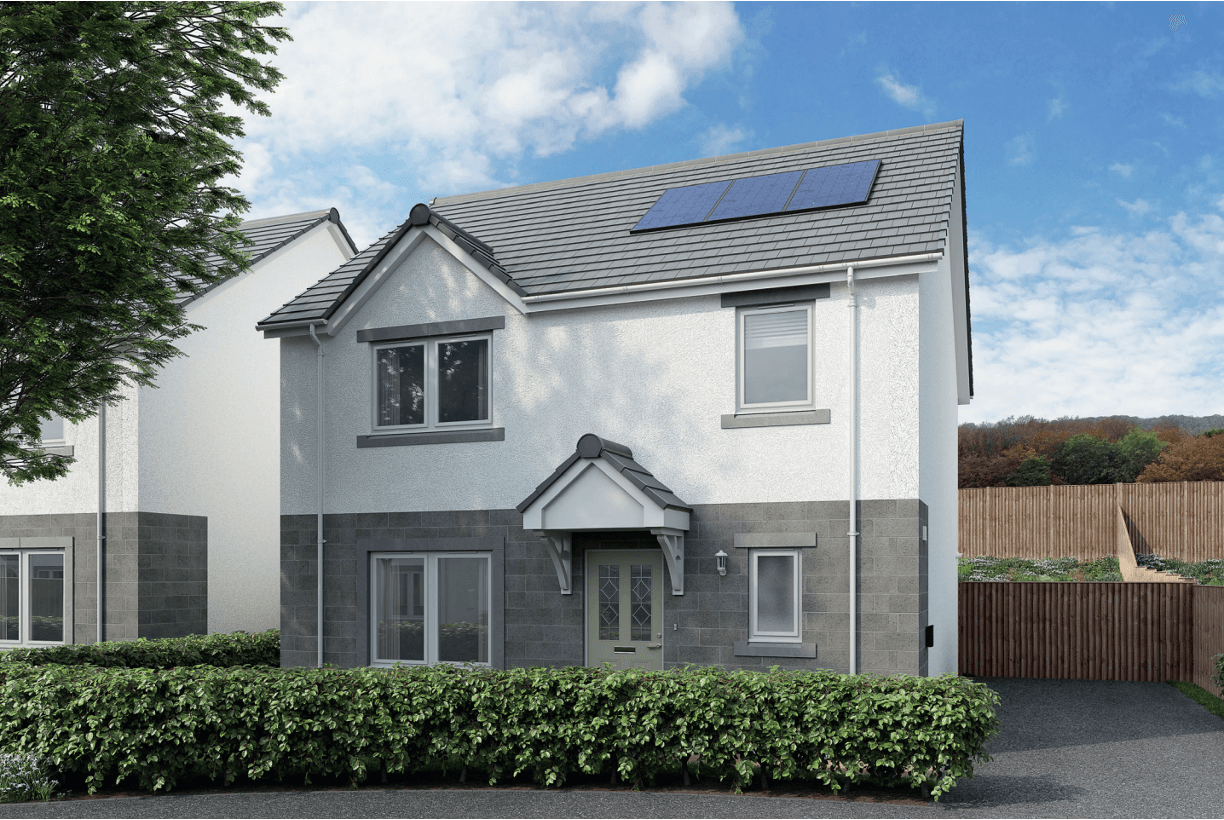Available Plots 4
Calton
Introducing the Calton 4-bedroom villa, part of West Path development. This new home in Midlothian features a beautiful garden, monoblock driveway, and patio area to the rear.
Indulge in the essence of contemporary family living as you step into the welcoming hallway. Immerse yourself in the expansive lounge, thoughtfully designed to foster quality family moments and pure relaxation. Greet your guests and lead them to the cloakroom to store their coats and bags.
Moving towards the rear of the property, discover the exquisite open-plan kitchen, dining and family room, effortlessly merging with the outdoors through elegant patio doors. This seamless connection graciously expands your living space, allowing you to bask in the beauty of the surrounding garden.
Upstairs intelligent design creates a haven of comfort for your family and guests. Discover four bedrooms and a well-appointed family bathroom. Each bedroom offers integrated wardrobes featuring sleek mirror doors. The master bedroom stands out with its private en-suite, offering a personal sanctuary within the home.
Immerse yourself in the allure of modern living with this spacious and opulent home situated in the heart of Patthead, Midlothian. The Calton offers a sublime setting for contemporary living and creating cherished memories with loved ones.
KEY FEATURES
• Four bedroom detached home
• Immaculate condition and high specification
• Stunning Kitchen/Dining Room, spacious lounge
External finishes may vary from shown. Some of our homes are built as a mirror-image (handed) of those shown here. Please do ask your sales consultant for full details.
4 Bedrooms Detached
4 Bedroom Detached Villa
£ 335,000
Prices from
1208 m²
Available Plots
(4)
Seamless Flow & Modern Comfort
Floor Plans
Family / Dining
4.29 x 2.86m | 14’1” x 9’5”
Kitchen
3.04 x 2.86m | 9’11” x 9’5”
WC
2.02 x 1.68m | 6’7” x 5’6”

Related Plots

Price from:
£ 335,000
4 Bedrooms
Calton
Dalgety Bay, KY11 9JX
Learn more

Contact Us
Choose a development...
Choose a development...
