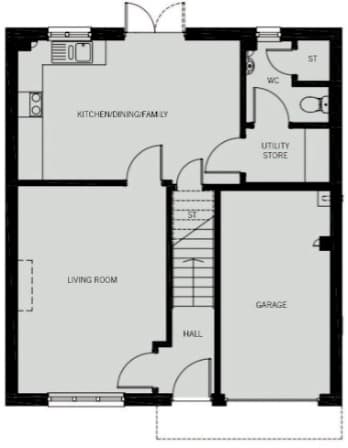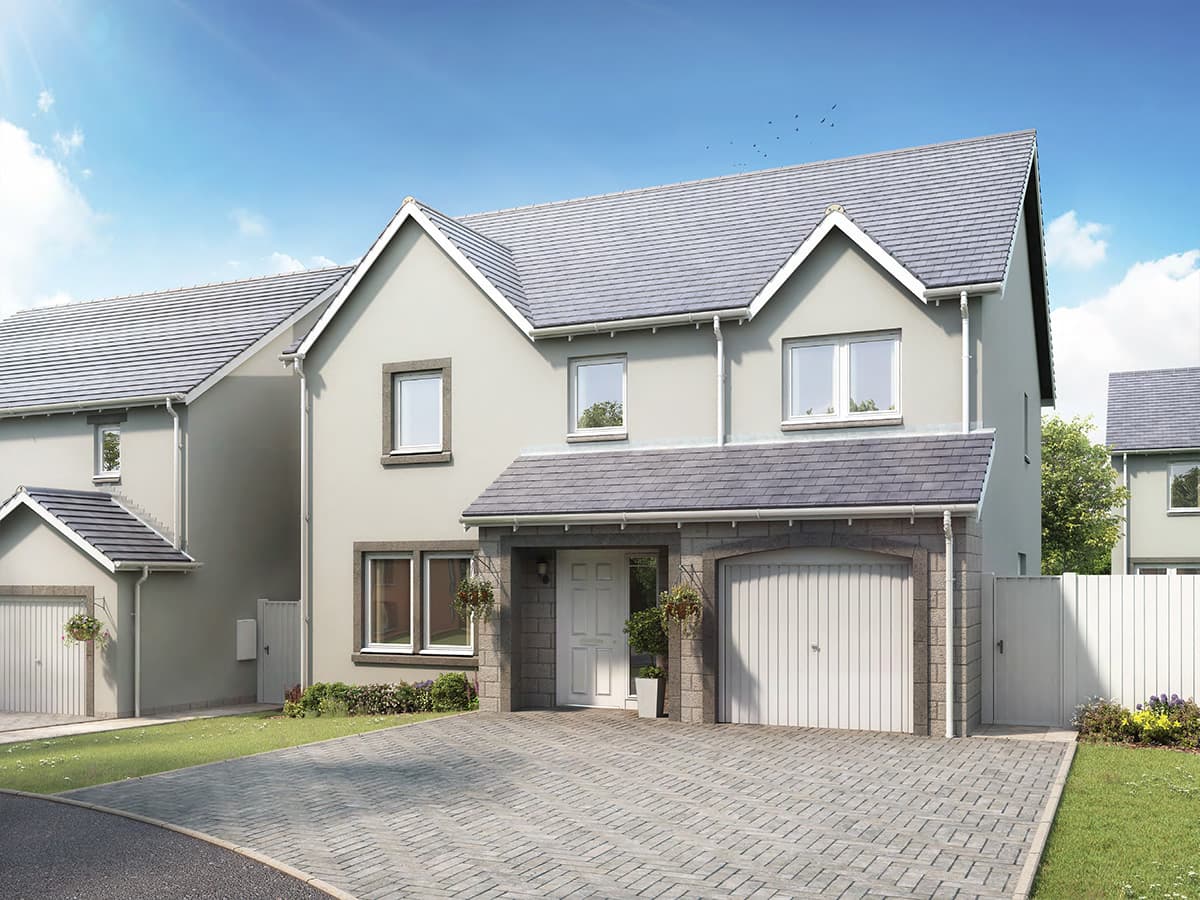Available Plots 0
Iona
The Iona is a spacious five-bedroom home that is designed with your lifestyle in mind. Enter into the long hallway where dedicated storage sp and a convenient cloakroom are located, before stepping into the spacious lounge with double doors leading to your dining room at the rear.
The dining room and open plan kitchen and breakfast room have access to the garden via patio doors, making this space ideal for entertaining, or simply enjoying your morning coffee.
A utility room is provided off the breakfast area, with an external door for total convenience.
Your master bedroom suite and second bedroom have en suite shower rooms for complete relaxation and indulgence, while integrated wardrobes are available in the master bedroom, second, third and fourth bedrooms for clever organisation.
Three further bedrooms and the family bathroom are located towards the front of the home, all feature integrated storage space, while bedroom five has access to a walk-in wardrobe.
KEY FEATURES
• Five bedroom detached home
• Immaculate condition and high specification
• Stunning Kitchen/Dining Room, spacious lounge
• Single integral garage and driveway
• Utilty room and wc/cloaks
External finishes may vary from shown. Some of our homes are built as a mirror-image (handed) of those shown here. Please do ask your sales consultant for full details.
5 Bedrooms Detached
5 Bedroom Detached
£ 420,000
Prices from
1645 m²
Available Plots
(0)
Seamless Flow & Modern Comfort
Floor Plans
Lounge
4.01 x 5.47m | 13’2” x 17’11”
Dining / Family
5.20 x 3.25m | 17’1” x 10’8”
Utility
2.78 x 1.66m | 9’2” x 5’5”
Cloaks
1.06 x 2.03m | 3’6” x 6’8”
Garage
2.84 x 5.40m | 9’4” x 17’8”

Related Plots
SOLD

Price from:
£ 420,000
5 Bedrooms
Iona
Dalgety Bay, KY11 9JX
Learn more

Contact Us
Choose a development...
Choose a development...
