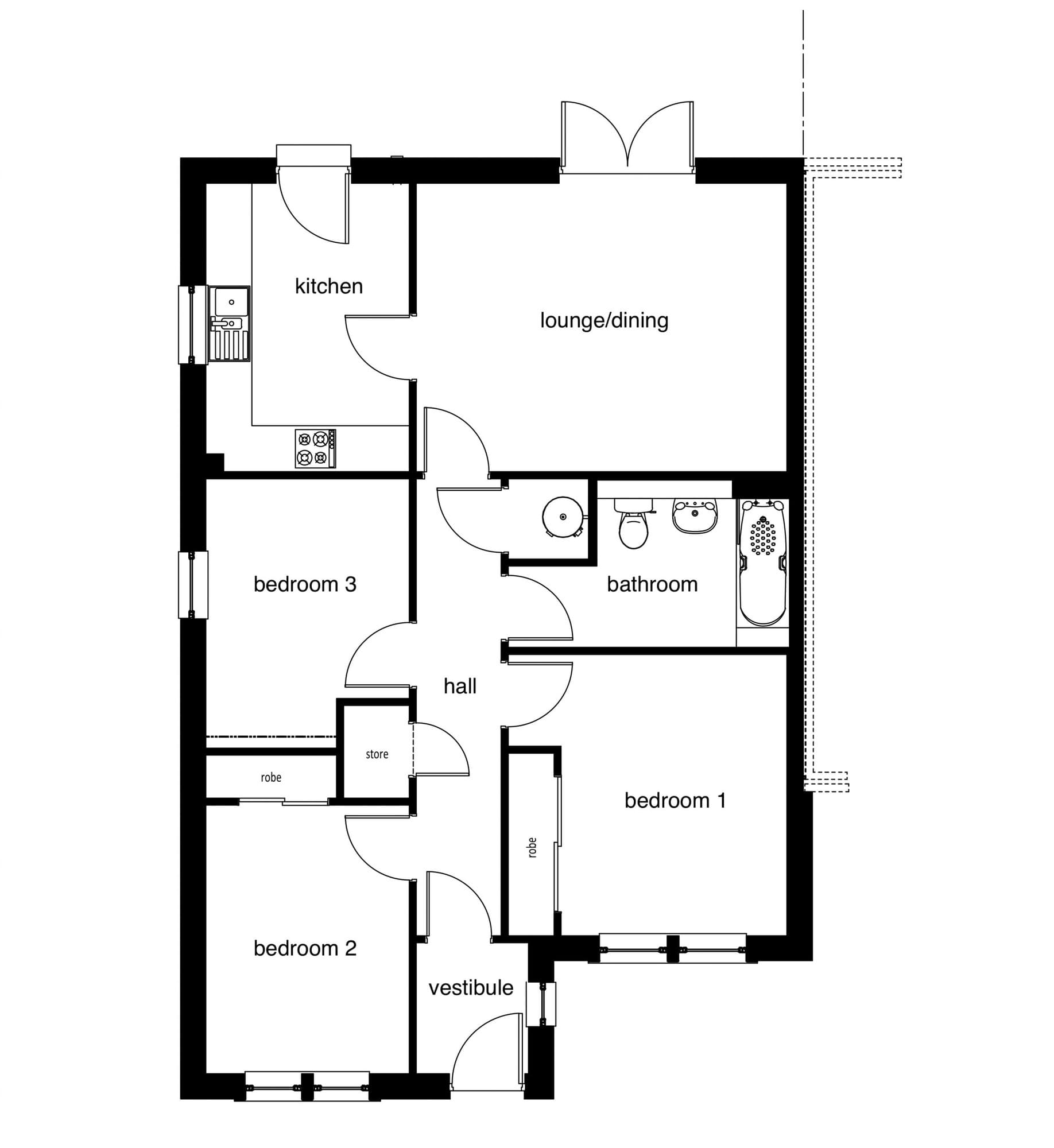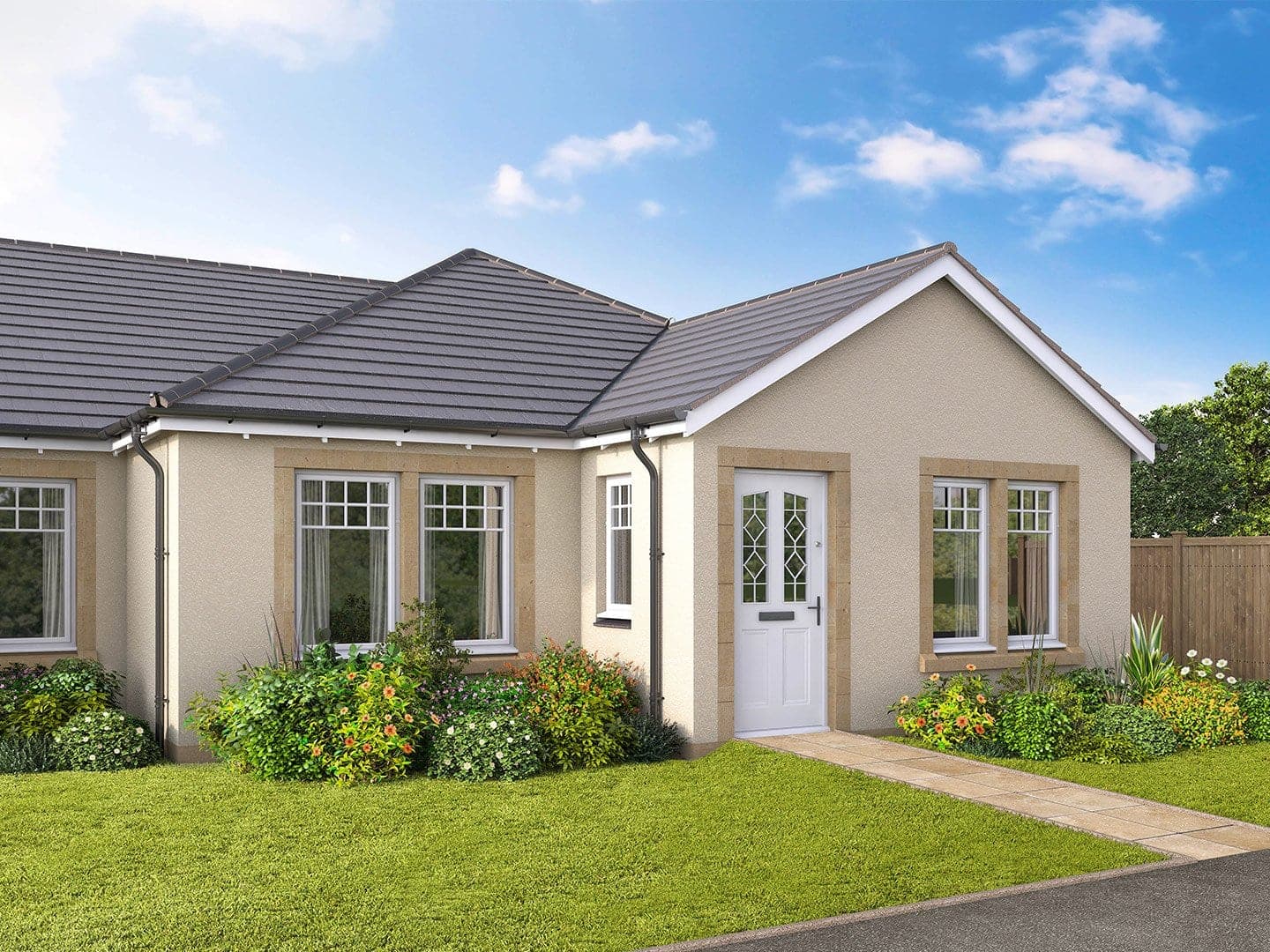Available Plots 1
Brodick
3 Bedrooms Semi-Detached
3 Bedroom Detached Bungalow
£ 299,995
Prices from
84 m²
Available Plots
(1)
Seamless Flow & Modern Comfort
Step into the inviting hallway, the expansive lounge beckons, carefully designed to create a haven for cherished family moments and blissful relaxation. Nestled at the rear of the property, an exquisite open-plan kitchen and dining room await, seamlessly merging with the outdoors through elegant patio doors.
This is a house where intelligent design harmonises comfort and seclusion for your family and guests. Discover four thoughtfully arranged bedrooms, accompanied by a meticulously appointed family bathroom, ensuring utmost convenience. The master bedroom shines with its private en-suite, providing a serene sanctuary within the abode.
Amenities & Benefits
Luncarty
6.7 miles
Dundee
24.9 miles
Perth
6.8 miles
St Andrews
38 miles
Edinburgh Airport
48.5 miles
Dunkeld & Birnam Railway Station
9.1 miles
Stanley Primary School
0.4 miles
Stanley Mills
0.7 miles
Strathord Park
0.9 miles
Perth High School
8.7 miles
Bertha Park High School
6.2 miles
Bowling Green
0.4 miles
Stanley & District Village Hall
0.7 miles
Stanley Medical Centre
0.7 miles
Inveralmond Retail Park
5 miles
Floor Plans
Lounge
4.83 x 3.76m | 15’10” x 12’4”
Kitchen
2.65 x 3.76m | 8’8” x 12’4”
Bathroom
3.67 x 2.18m | 12’0” x 7’2”
Bedroom 1
2.95 x 3.76m | 9’8” x 12’0”
Bedroom 2
2.65 x 3.51m | 8’8” x 11’6”
Bedroom 3
2.65 x 3.51m | 8’8” x 11’6”

Related Plots
COMING SOON

Price from:
£ 299,995
3 Bedrooms
Brodick
Perthshire, PH1 4PW
Learn more

Contact Us
Choose a development...
Choose a development...
