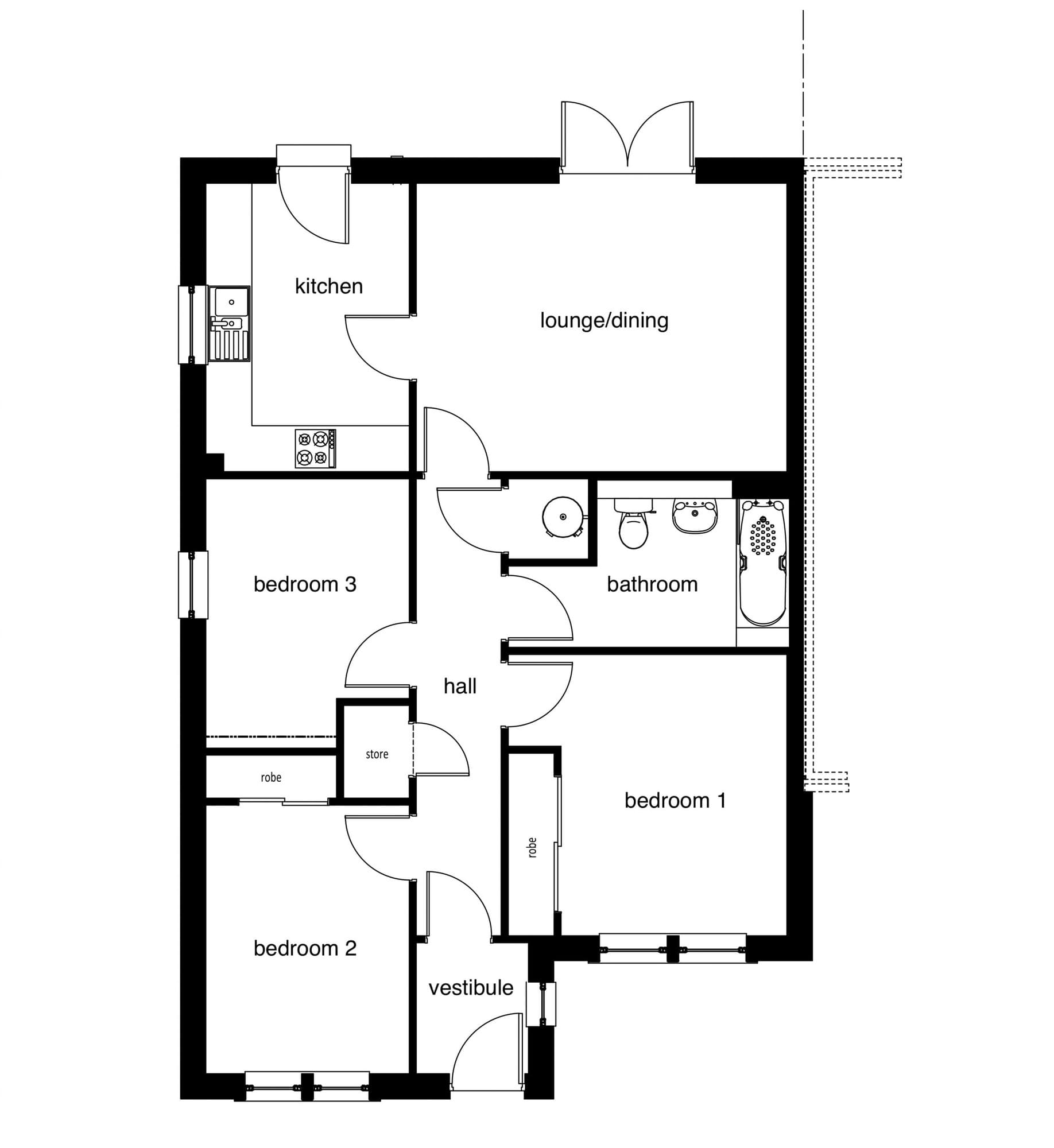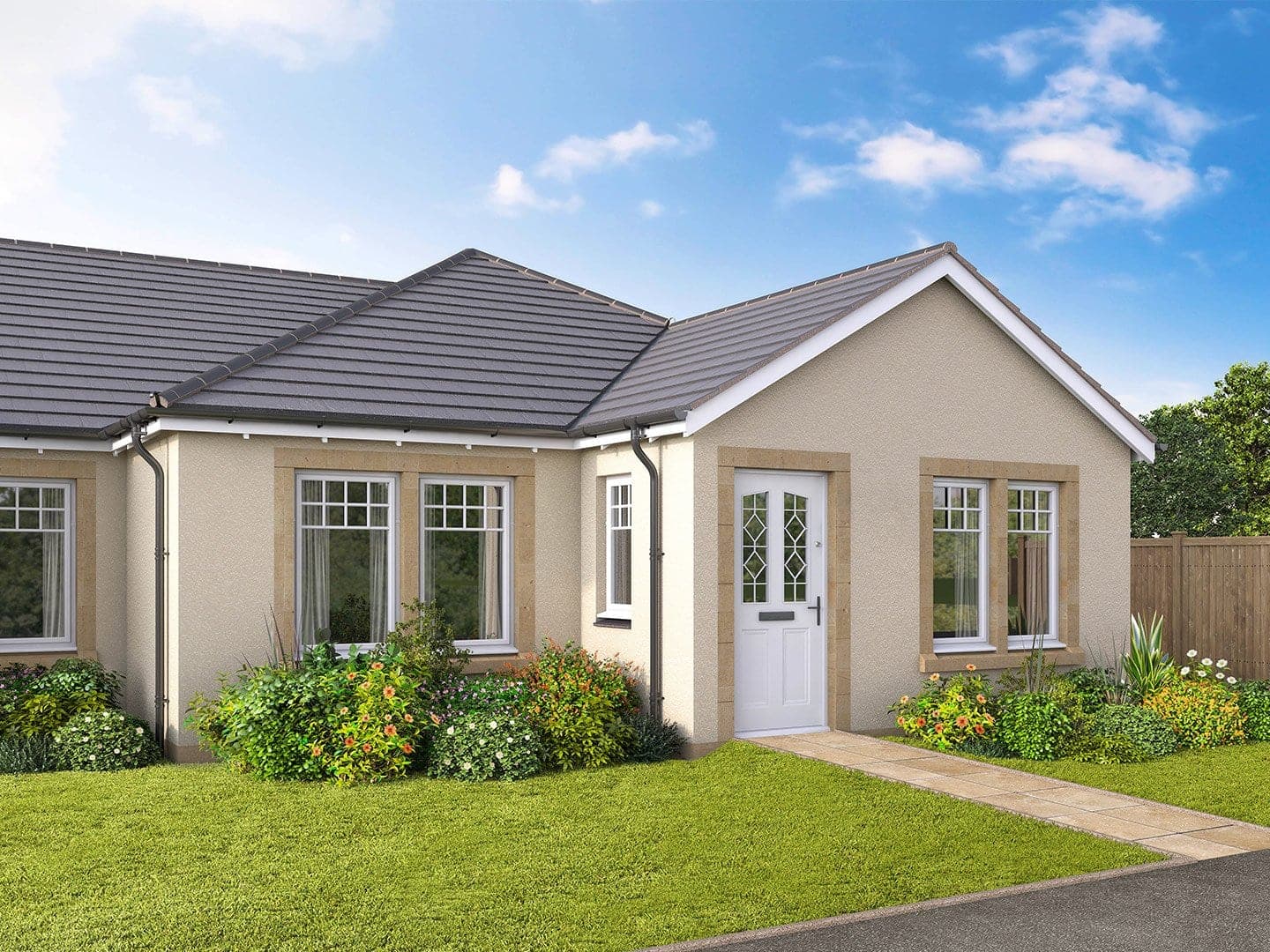Available Plots 3
Brodick (4 Bedrooms)
Welcome to The Deer Pines, where a beautiful 4-bedroom semi detached bungalow awaits you.
This is a house where intelligent design harmonises comfort and seclusion for your family and guests. Discover four thoughtfully arranged bedrooms, accompanied by a meticulously appointed family bathroom, ensuring utmost convenience. The master bedroom shines with its private en-suite, providing a serene sanctuary within the abode.
KEY FEATURES
• Four bedroom semi-detached bungalow
• Immaculate condition and high specification
• Stunning Kitchen/Dining Room, spacious lounge
• Enclosed rear garden
• Gas central heating and double glazing
External finishes may vary from shown. Some of our homes are built as a mirror-image (handed) of those shown here. Please do ask your sales consultant for full details.
4 Bedrooms Semi-Detached
Semi-Detached Bungalow
£ 285,000
Prices from
84 m²
Available Plots
(3)
Seamless Flow & Modern Comfort
This is a house where intelligent design harmonises comfort and seclusion for your family and guests. Discover four thoughtfully arranged bedrooms, accompanied by a meticulously appointed family bathroom, ensuring utmost convenience. The master bedroom shines with its private en-suite, providing a serene sanctuary within the abode.
Amenities & Benefits
Luncarty
6.7 miles
Dundee
24.9 miles
Perth
6.8 miles
St Andrews
38 miles
Edinburgh Airport
48.5 miles
Dunkeld & Birnam Railway Station
9.1 miles
Stanley Primary School
0.4 miles
Stanley Mills
0.7 miles
Strathord Park
0.9 miles
Perth High School
8.7 miles
Bertha Park High School
6.2 miles
Bowling Green
0.4 miles
Stanley & District Village Hall
0.7 miles
Stanley Medical Centre
0.7 miles
Inveralmond Retail Park
5 miles
Floor Plans
Lounge
4.83 x 3.76m | 15’10” x 12’4”
Kitchen
2.65 x 3.76mx 3.453m | 8’8” x 12’4”
Bathroom
3.67 x 2.18m | 12’0” x 7’2”
Bedroom 1
2.95 x 3.76m | 9’8” x 12’0”
Bedroom 2
2.65 x 3.51m | 8’8” x 11’6”
Bedroom 3
2.65 x 3.51m | 8’8” x 11’6”

Related Plots
COMING SOON

Price from:
£ 285,000
4 Bedrooms
Brodick (4 Bedrooms)
Perthshire, PH1 4PW
Learn more

Contact Us
Choose a development...
Choose a development...
