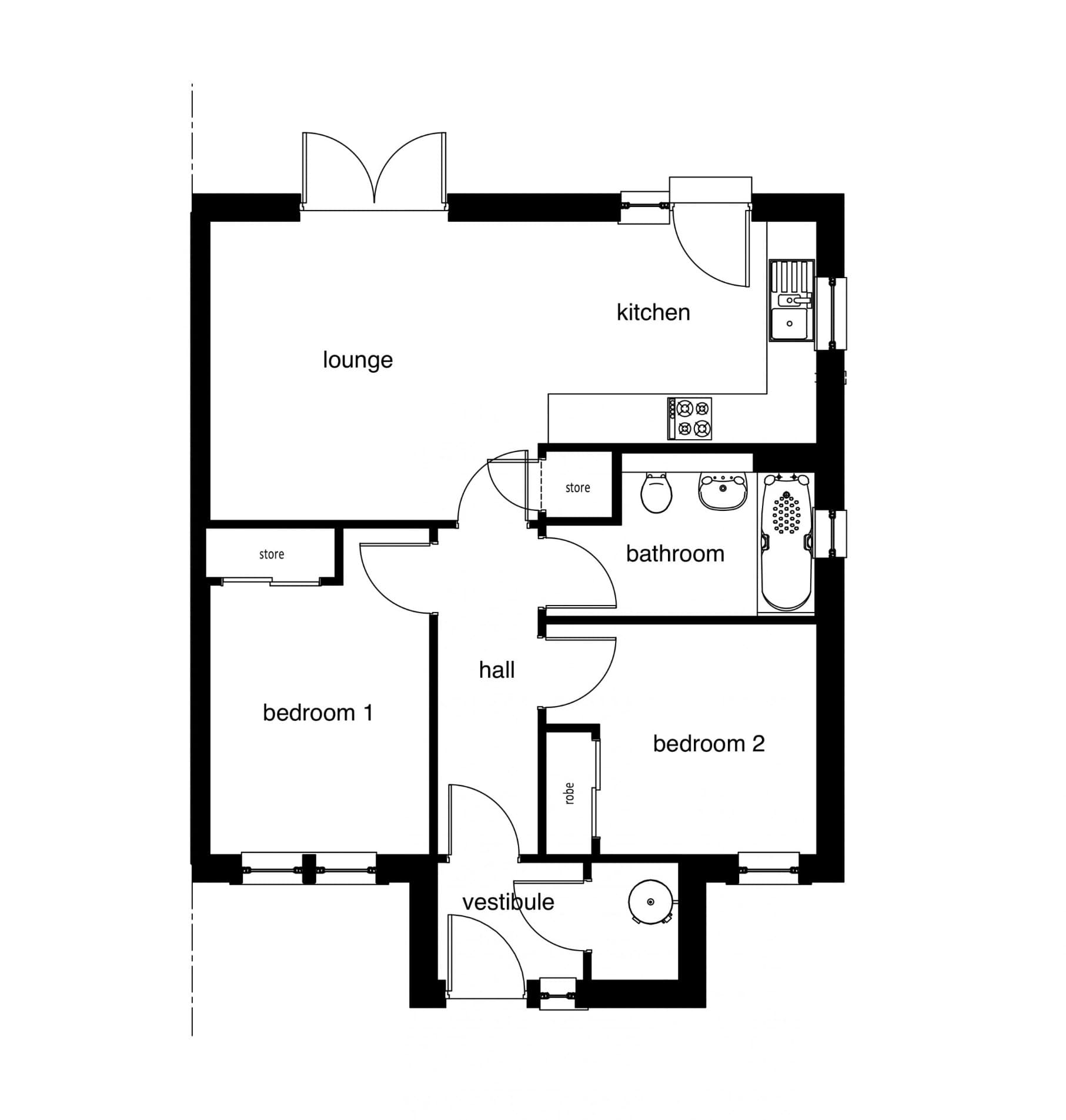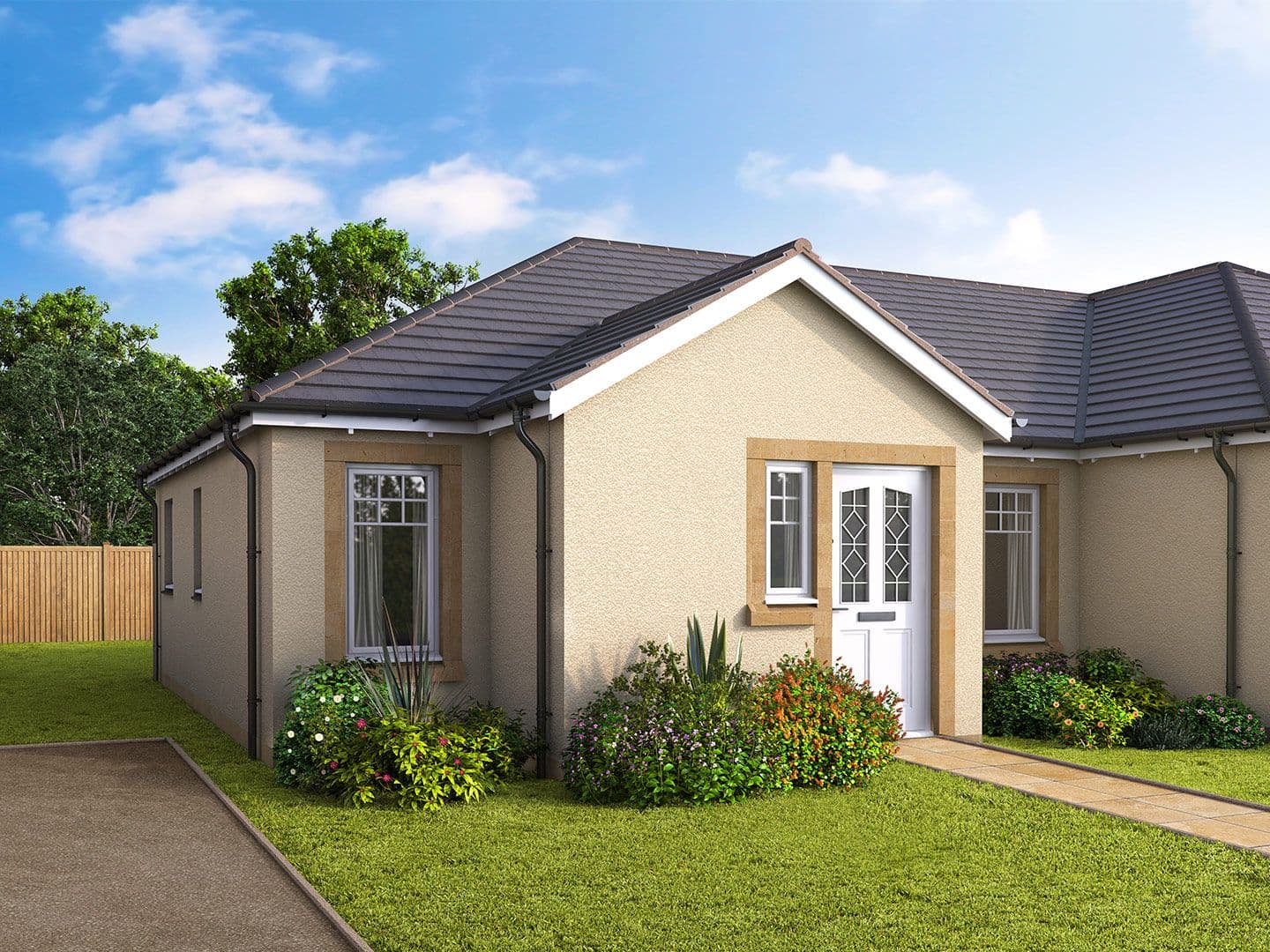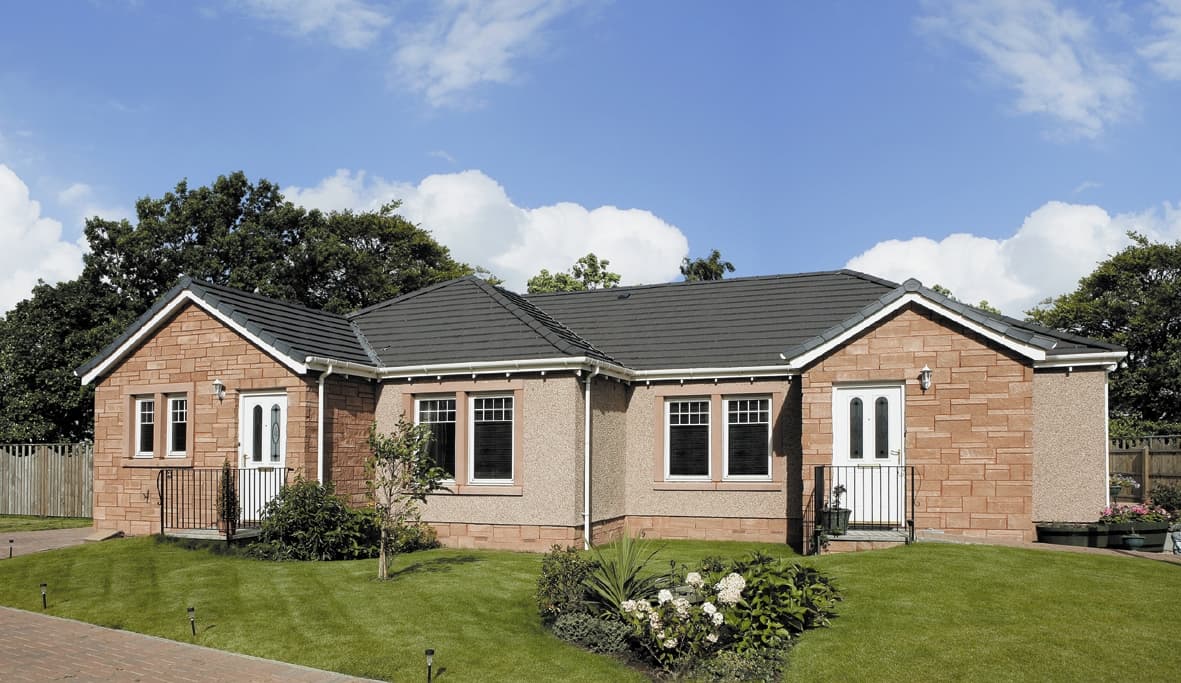Available Plots 3
Fraser
Step into this exquisite 2-bedroom bungalow in Stanley and be greeted by a charming vestibule space, creating a warm and inviting entrance.
2 Bedrooms Semi-Detached
Semi-Detached Bungalow
£ 245,000
Prices from
62.71 m²
Available Plots
(3)
Seamless Flow & Modern Comfort
Adjacent to the front door, a dedicated storage area awaits, providing a practical solution to keep your belongings organised and easily accessible. Following the hallway you’ll discover a well-proportioned, open-plan lounge and kitchen area. With views overlooking the garden to the rear, you can bask in the tranquillity of your private outdoor sanctuary, seamlessly blending nature with your indoor living space.
Situated towards the middle of this stunning new property, a family-sized bathroom awaits, designed with your utmost convenience in mind. Equipped with both a separate bath and shower cubicle, it offers flexibility. Your comfort continues in the master bedroom and second bedroom with integrated wardrobes, both positioned to overlook the front of the property.
Indulge in the splendour of this remarkable bungalow, where thoughtful design and meticulous attention to detail combine to create a harmonious living environment in Stanley, Perth.
Amenities & Benefits
Luncarty
6.7 miles
Dundee
24.9 miles
Perth
6.8 miles
St Andrews
38 miles
Edinburgh Airport
48.5 miles
Dunkeld & Birnam Railway Station
9.1 miles
Stanley Primary School
0.4 miles
Stanley Mills
0.7 miles
Strathord Park
0.9 miles
Perth High School
8.7 miles
Bertha Park High School
6.2 miles
Bowling Green
0.4 miles
Stanley & District Village Hall
0.7 miles
Stanley Medical Centre
0.7 miles
Inveralmond Retail Park
5 miles
Floor Plans
Living Room
3.94 x 3.59m | 12’11” x 11’9”
Kitchen
3.34 x 2.67m | 11’0” x 8’9”
Bathroom
3.24 x 1.97m | 10’7” x 6’5
Bedroom 1
2.64 x 3.24m | 8’8” x 10’7”
Bedroom 2
2.61 x 2.77m | 8’7” x 9’1”

Related Plots
COMING SOON

Price from:
£ 245,000
2 Bedrooms
Fraser
Perthshire, PH1 4PW
Learn more

Contact Us
Choose a development...
Choose a development...

