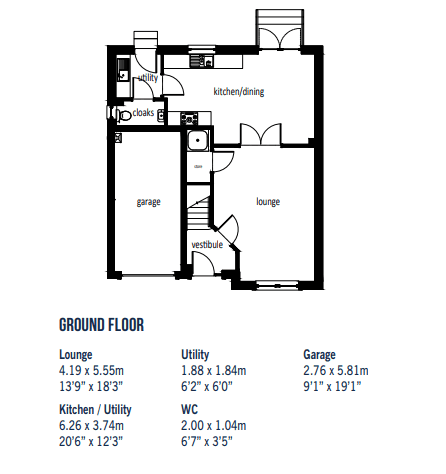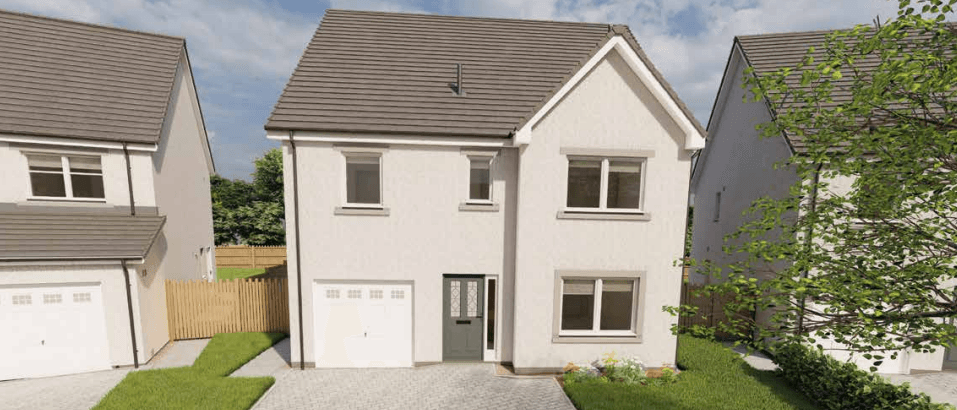Available Plots 0
Dunrobin
4 Bedroom Detached Villa with Integral Garage
4 Bedrooms Detached
4 Bedroom Detached Villa with Single Integral Garage
£ 0
Prices from
132 m²
Available Plots
(0)
Seamless Flow & Modern Comfort
The Dunrobin is a spacious 4-bedroom detached villa designed for modern family living. It features a bright open-plan kitchen, dining and family area, a welcoming lounge, and practical utility and WC. Upstairs, four generous bedrooms include a master with en-suite and built-in wardrobes, complemented by a stylish family bathroom. With a single integral garage and private garden, The Dunrobin offers both comfort and convenience.
Floor Plans
Lounge
4.19 x 5.55m | 13’9” x 18’3”
Kitchen / Utility
6.26 x 3.74m | 20’6” x 12’3”
Utility
1.88 x 1.84m | 6’2” x 6’0”
WC
2.00 x 1.04m | 6’7” x 3’5”
Garage
2.76 x 5.81m | 9’1” x 19’1”

Related Plots
COMING SOON

4 Bedrooms
Dunrobin
Pathhead, EH37 5RA
Learn more

Contact Us
Choose a development...
Choose a development...
