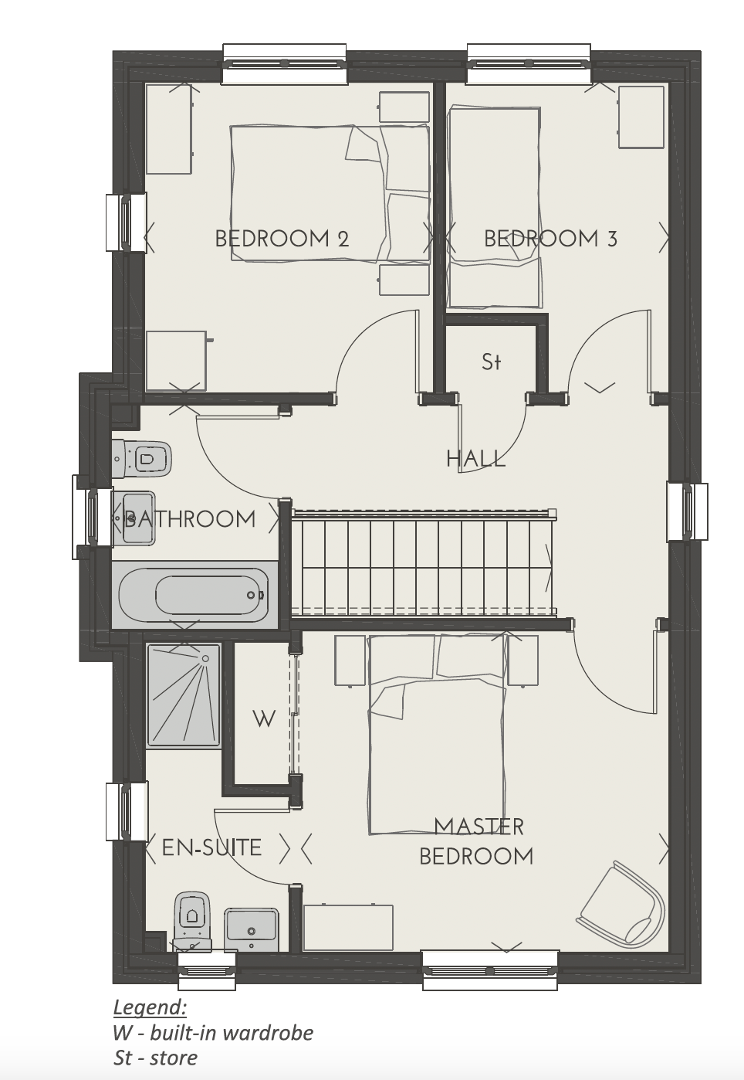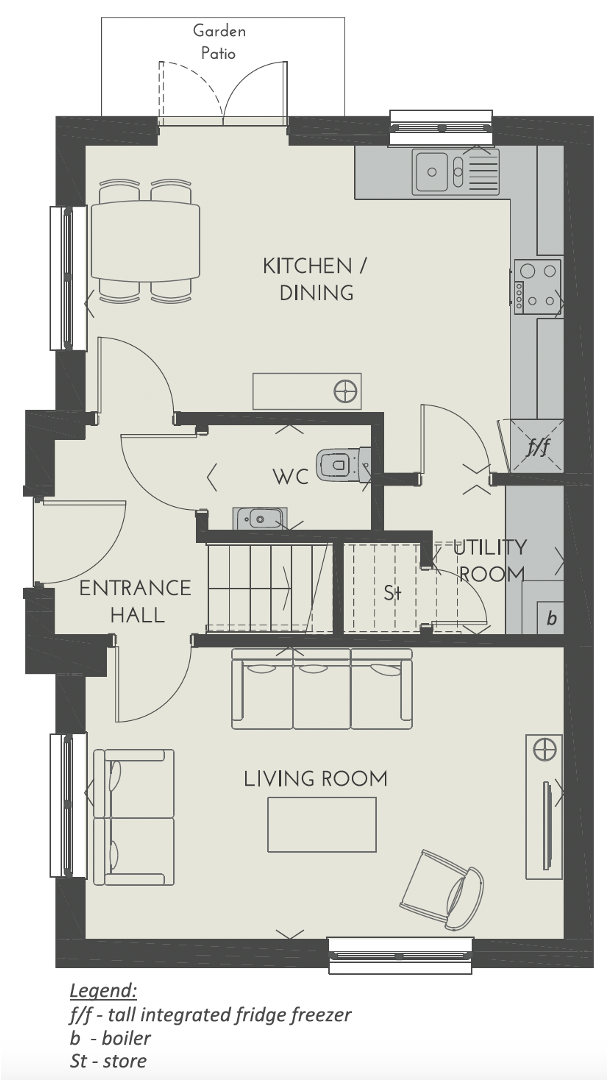Muir Homes
Our Developments:
- Blairs, Majestic Deeside, Aberdeenshire
- Hunter’s Meadow, Auchterarder, Auchterarder
- Swordfish Drive, Dalgety Bay, Dalgety Bay
- The Deer Pines, Stanley, Perthshire
- The West Path, Pathhead
Coming soon:
Request A Callback
Just fill in your details below and a member of our team will give you a call.
Get in touch
Get in touch about Hunter’s Meadow, Auchterarder today and find out more.
Request the brochure
To find out more about Hunter’s Meadow, Auchterarder, fill in your details below and we’ll email you your brochure.
Error: Contact form not found.
Enquire about Hunter’s Meadow, Auchterarder
To find enquire about , please fill in the below fields.
AN IMPRESSIVE THREE BEDROOM HOME
This well appointed three bedroom detached home has impressive dual frontage, good family accommodation and a detached garage.
The Corringham has a most welcoming entrance hall that opens to the right into a spacious, light and airy living room with dual-aspect windows. Left off the hall, the eat-in kitchen comes fully fitted with premium, integrated appliances including a
fridge/freezer, stainless steel gas hob, multi-function oven and cooker hood. From the large kitchen/dining area, French doors open onto the garden for alfresco dining and a handy utility room provides space for washing machine, tumble dryer and storage. There is also a downstairs cloakroom.
Upstairs, the spacious master bedroom has a built-in wardrobe and an en-suite shower room with 1100mm shower and feature mirror. Another
good-sized double bedroom and a single bedroom are also on this floor, and the family bathroom has stylish and contemporary free-standing sanitary ware. There is additional storage upstairs too.
KEY FEATURES
• Three bedroom detached home
• Spacious living room with dual aspect windows
• Contemporary open-plan kitchen/dining room
• Integrated premium appliances
• French doors to garden
• Utility room and cloakroom on ground floor
• En-suite shower room to master bedroom
• Built-in wardrobe to master bedroom
• Detached Garage with light and power
• Excellent storage
Please note: the position of the detached double garage varies per plot; please see architectural site layout plan for details.
External finishes may vary from shown. Some of our homes are built as a mirror-image (handed) of those shown here. Please do ask your sales consultant for full details.
The Corringham Availability
Interest in The Corringham?
Master Bedroom
3.727m x 3.25m
12’ 3” x 10’ 8”
Ensuite
1.477m x 3.145m
4’ 10” x 10’ 4”
Bedroom 2
2.933m x 3.145m
9’ 7” x 10’ 4”
Bedroom 3
2.269m x 3.145m
7’ 5” x 10’ 4”
Bathroom
1.702m x 2.282m
5’ 7” x 7’ 6”
Floor area does not include any garages.

living Room
5.322m x 3.247m
17’ 6” x 10’ 8”
Kitchen/Dining
5.322m x 3.643m
17’ 6” x 11’ 11”
Utility
1.517m x 1.660m
5’ 0” x 5’ 5”
WC
1.724m x 1.172m
Floor area does not include any garages.

Make the move that’s right for you
Calculate your monthly payments with our handy mortgage calculator
Find out more

