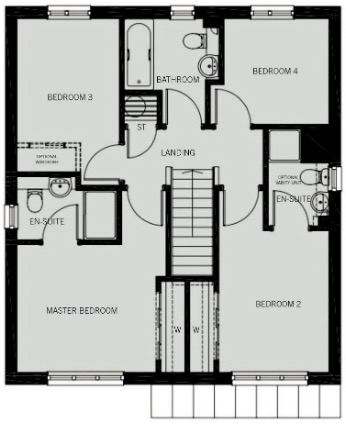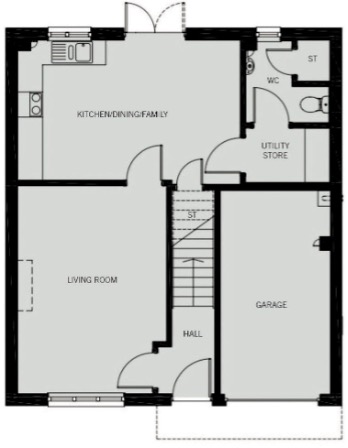Muir Homes
Our Developments:
- Blairs, Majestic Deeside, Aberdeenshire
- Hunter’s Meadow, Auchterarder, Auchterarder
- Swordfish Drive, Dalgety Bay, Dalgety Bay
- The Deer Pines, Stanley, Perthshire
- The West Path, Pathhead
Coming soon:
Request A Callback
Just fill in your details below and a member of our team will give you a call.
Get in touch
Get in touch about Hunter’s Meadow, Auchterarder today and find out more.
Request the brochure
To find out more about Hunter’s Meadow, Auchterarder, fill in your details below and we’ll email you your brochure.
Error: Contact form not found.
Enquire about Hunter’s Meadow, Auchterarder
To find enquire about , please fill in the below fields.
4 BED DETACHED HOME WITH INTEGRAL GARAGE
This well appointed four bedroom detached home has an enclosed rear garden, good family accommodation, an integral garage and driveway.
This stunning, contemporary family offers tasteful decor throughout, with accommodation comprising of entrance hallway, lounge, dining kitchen with access to the to the rear landscaped garden, utility and WC.
The upper floor consists of four bedrooms (two with en-suite shower rooms) and family bathroom.
Further benefits include gas central heating and double glazing.
Externally the property benefits from private parking by way of monoblock driveway and rear landscaped garden grounds
KEY FEATURES
• Four bedroom detached home
• Immaculate condition and high specification
• Stunning Kitchen/Dining Room, spacious lounge
• Single integral garage and driveway
• Utilty room and wc/cloaks
• Four good sized bedrooms
• 2 fully fitted en-suites and family bathroom
• Enclosed rear garden
• Gas central heating and double glazing
External finishes may vary from shown. Some of our homes are built as a mirror-image (handed) of those shown here. Please do ask your sales consultant for full details.
The Denewood Availability
Interest in The Denewood?
Master Bedroom
3.448m x 3.048m
11’4″ x 10’0″
En-suite
2.273m x 1.505m
6’10” x 4’11”
Bedroom 2
3.035m x 2.575m
9’11” x 8’5″
En-suite
1.450m x 2.305m
4’9″ x 7’7″
Bedroom 3
2.436m x 3.983m
8’0″ x 13’1″
Bedroom 4
2.827m x 2.526m
9’3″ x 8’3″
Bathroom
2.260m x 2.513m
7’5″ x 8’3″
*Maximum dimension taken to wall which is 1400mm coomb height.

Living Room
3.448m x 4.963m
11’4″ x 16’6″
Kitchen/Dining
5.298mm x 3.453m
17’5 x 11’4″
Utility
2.016m x 1.300m
6’7″ x 4’3″
WC
1.984m x 1.979m
6’6″ x 6’6″
Garage
5.015m x 2.565m
16’5″ x 8’5″
Floor area does not include any garages.

Make the move that’s right for you
Calculate your monthly payments with our handy mortgage calculator
Find out more

