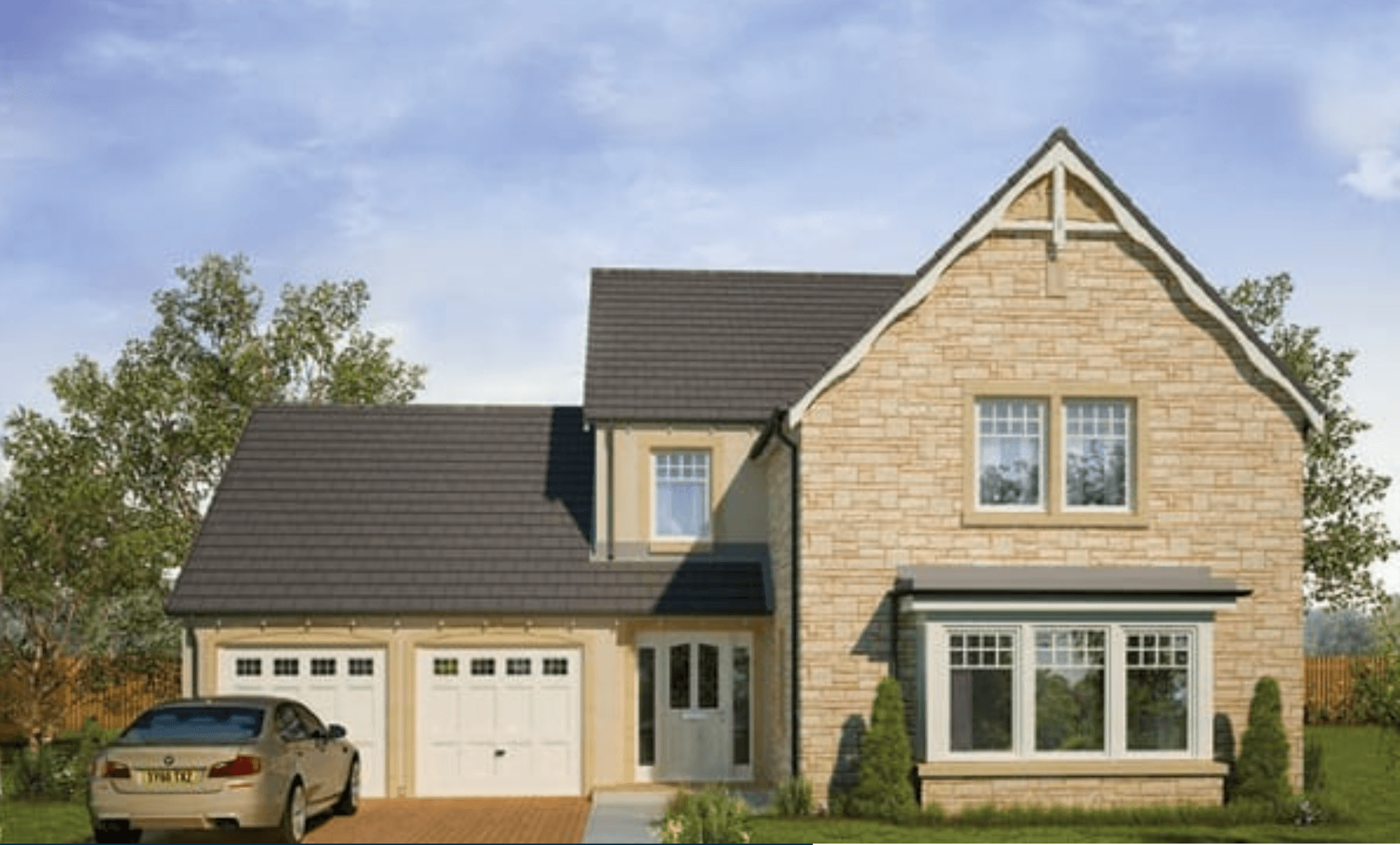Available Plots 1
Errol
4 Bed Detached Villa with Integral Double Garage
Blairs, Majestic Deeside, Aberdeenshire
4 Bedrooms Detached
4 Bed Detached Villa with Integral Double Garage
£ 535,000
Prices from
179.1 m²
Available Plots
(1)
Seamless Flow & Modern Comfort
Welcome to Deeside, Aberdeen, where a magnificent detached 4-bedroom home awaits you, designed perfectly for family living. This exceptional residence offers flexible and well-lit interiors, spacious bedrooms, abundant storage space, and the added convenience of an integrated double garage, making it the ideal choice for your dream home.
Upon arrival, you will be greeted by an inviting vestibule that leads to a charming entrance hallway. The hallway seamlessly guides you to an open-plan formal lounge/kitchen/dining area, which features a stunning bay window overlooking the front garden, creating a serene ambience. This expansive and versatile space effortlessly connects to the backyard through French doors in the family room, providing a delightful fusion of indoor and outdoor living. It serves as the perfect backdrop for both everyday family life and entertaining guests.
The ground floor also includes a convenient WC and a utility room with an external door, ensuring easy access to the integral double garage.
Moving upstairs, the first floor showcases a sleek family bathroom and four double bedrooms. Two of the bedrooms boast their own en-suite shower rooms, offering a touch of luxury and privacy. Additionally, three of the bedrooms feature built-in storage, ensuring ample space for all your belongings.
Amenities & Benefits
Park
Dog Park
Sport Field
Store
Hospital
School
Floor Plans
Lounge
5.32 x 4.02m | 17’5” x 13’2”
Dining
3.17 x 2.76m | 10’5” x 9’1”
Family
4.36 x 3.42m | 14’4” x 11’3”
Kitchen
3.96 x 4.33m | 13’0” x 14’2”
Utility
2.15 x 2.40m | 7’0” x 7’10”
Cloakroom
2.07 x 1.32m | 6’9” x 3’11”
Garage
5.27 x 5.58m | 17’3” x 18’4”
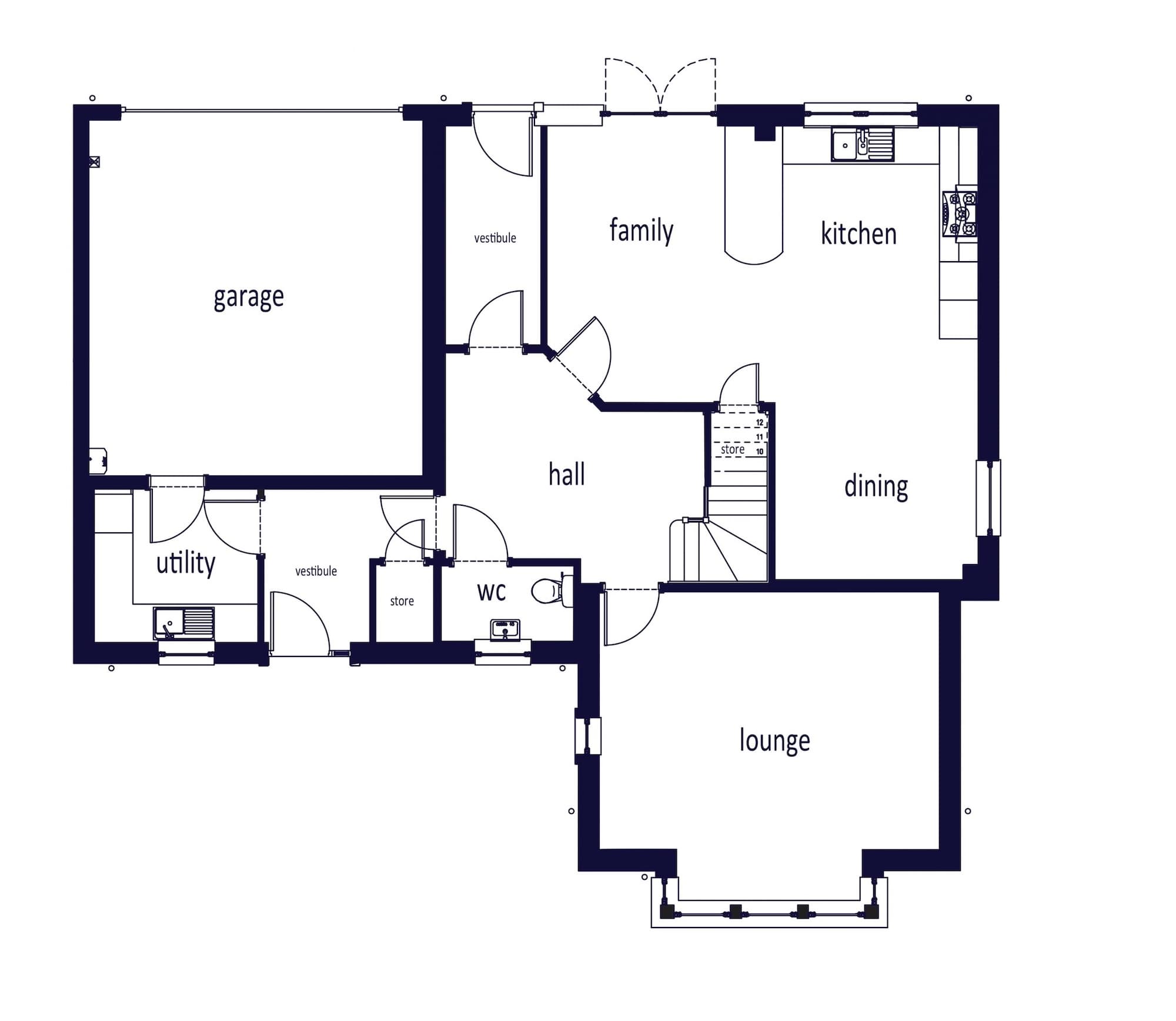
3D tour of Errol
Telephone
07946 412 320
Opening Hours
Thurs - Mon from 11am - 5pm
Related Plots
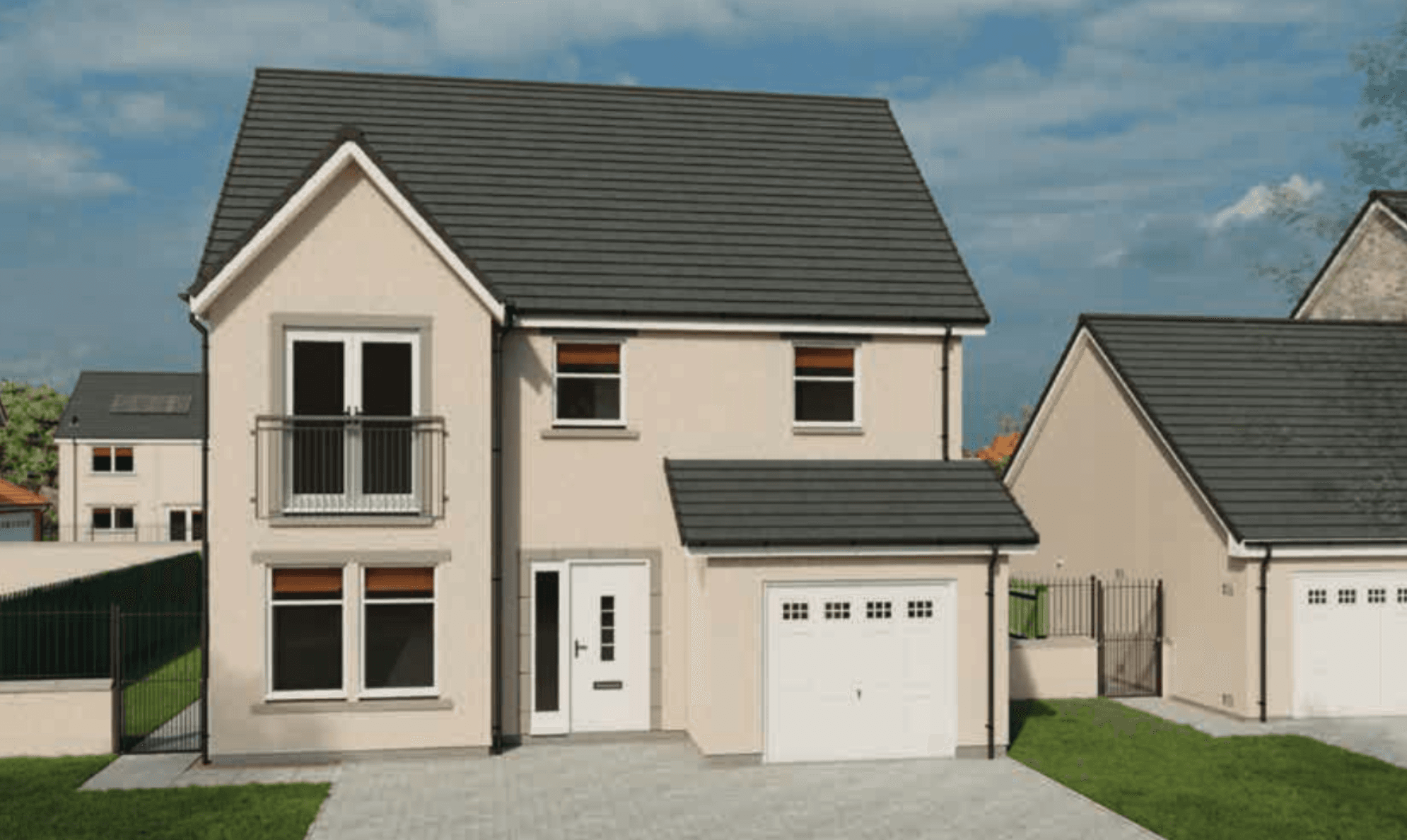
Price from:
£ 365,000
4 Bedrooms
Wemyss
Aberdeenshire, AB12 5WF
Learn more

4 Bedrooms
Costorphine
Aberdeenshire, AB12 5WF
Learn more

Price from:
£ 450,000
4 Bedrooms
Crammond
Aberdeenshire, AB12 5WF
Learn more

Price from:
£ 379,995
4 Bedrooms
Dean
Aberdeenshire, AB12 5WF
Learn more
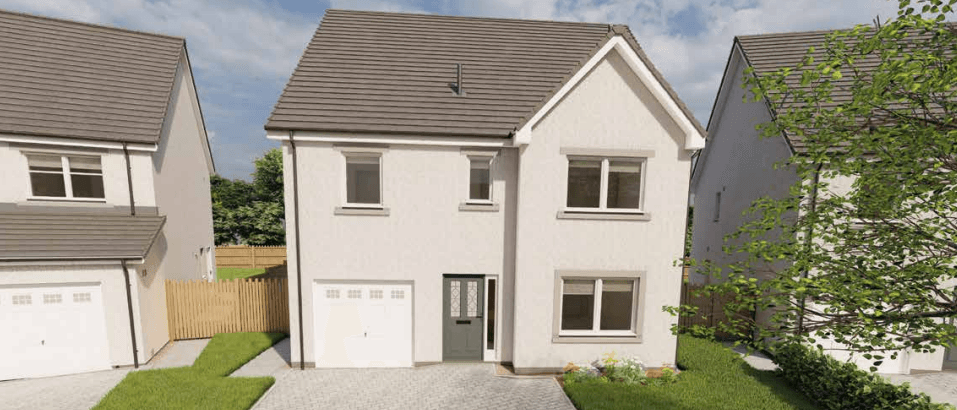
Price from:
£ 395,000
4 Bedrooms
Dunrobin
Aberdeenshire, AB12 5WF
Learn more

Price from:
£ 333,000
3 Bedrooms
Brodick
Aberdeenshire, AB12 5WF
Learn more
COMING SOON

4 Bedrooms
Balgarvie
Aberdeenshire, AB12 5WF
Learn more
COMING SOON
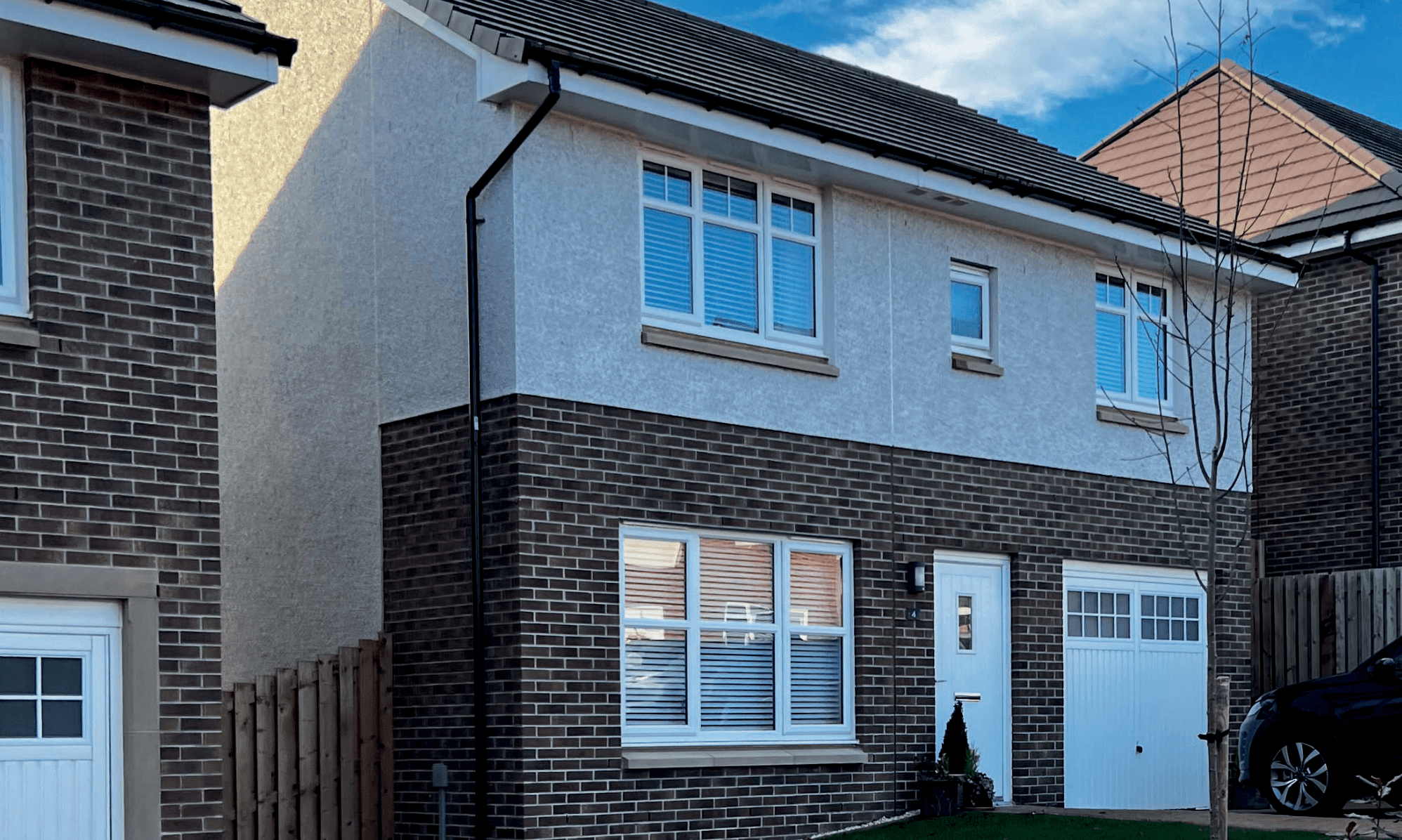
4 Bedrooms
Harris
Aberdeenshire, AB12 5WF
Learn more

Price from:
£ 240,000
4 Bedrooms
Fraser
Aberdeenshire, AB12 5WF
Learn more

Contact Us
Choose a development...
Choose a development...

