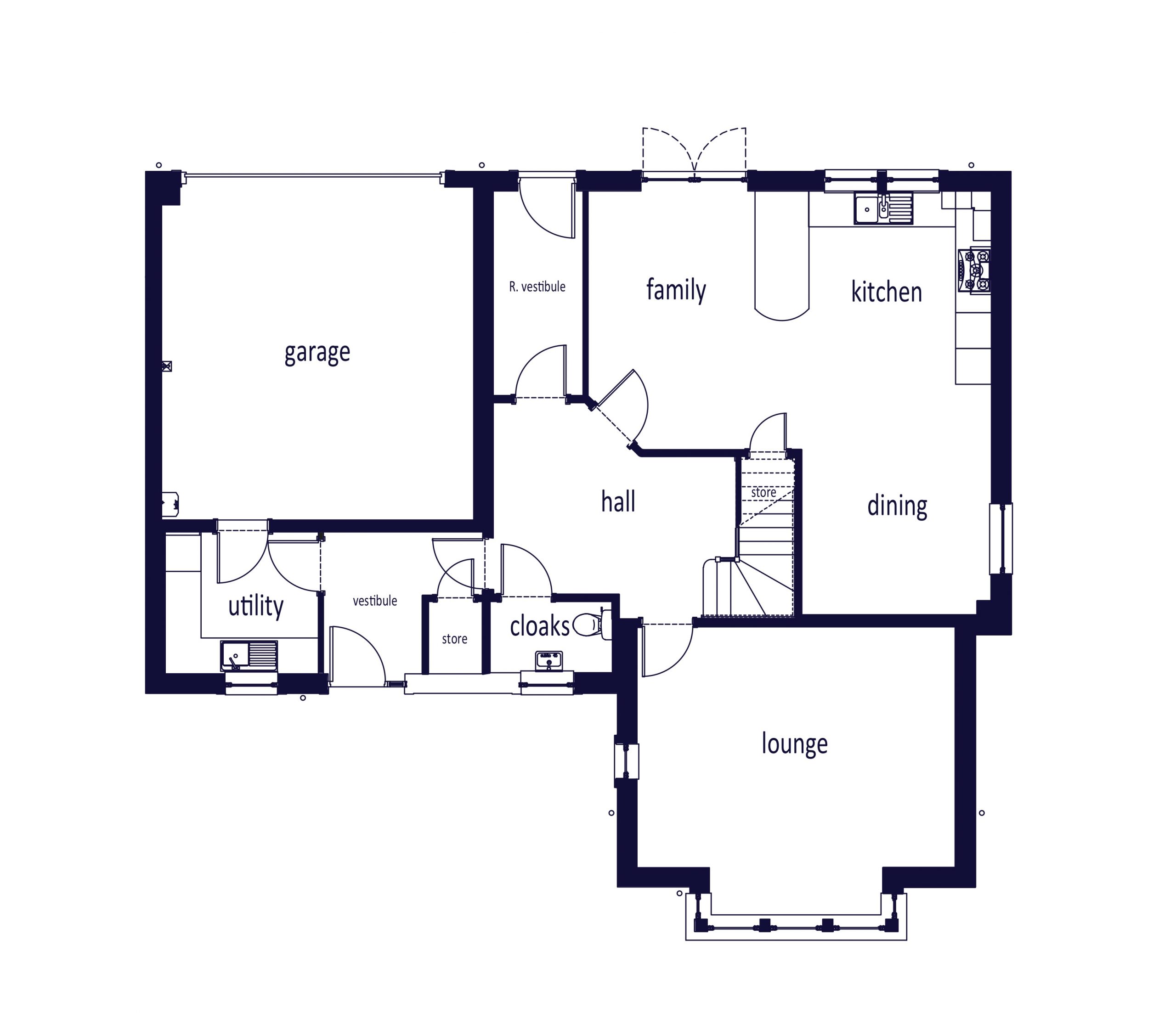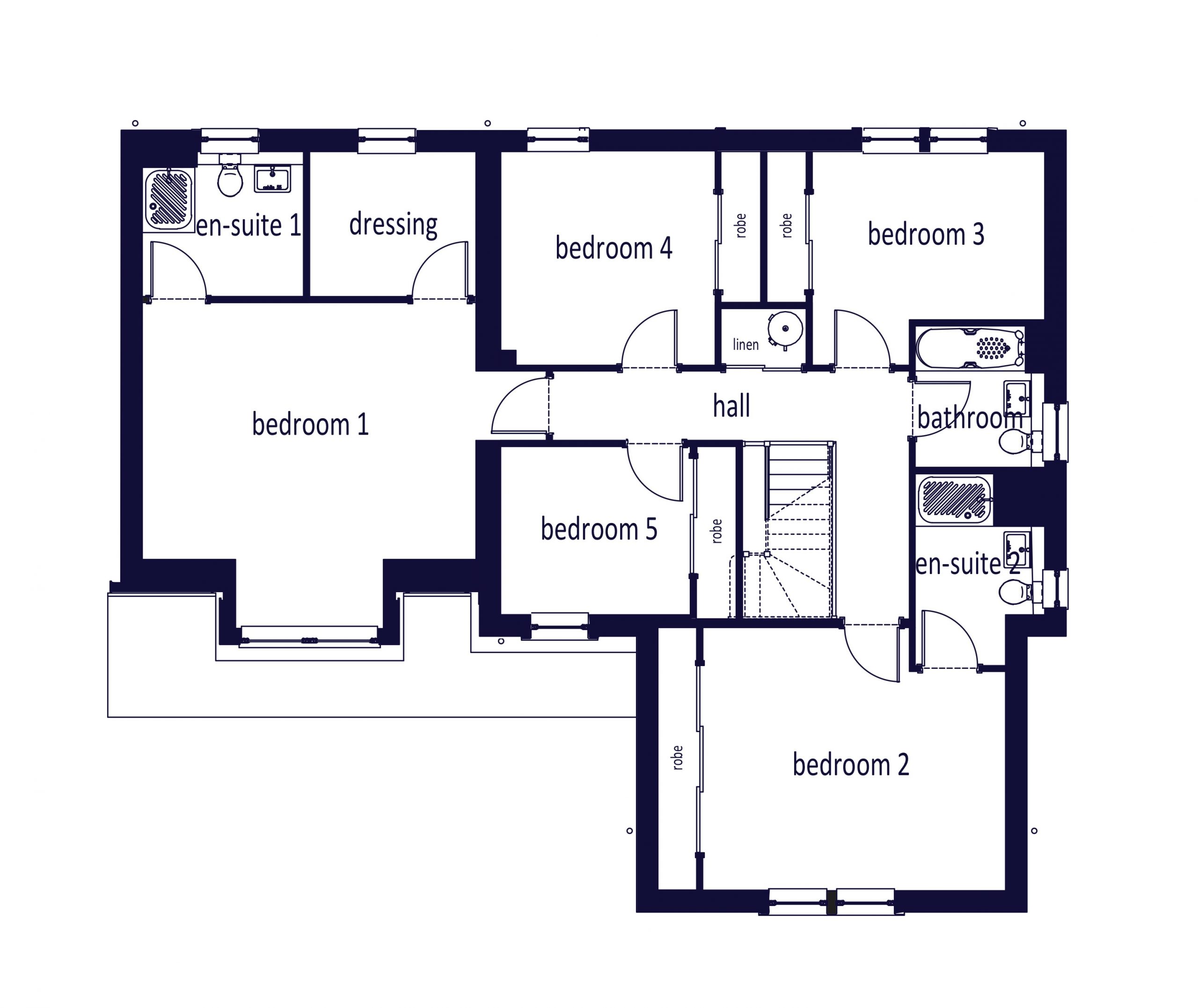Muir Homes
Our Developements:
- Ailsa >
- Balmoral >
- Balvennie >
- Benbecula >
- Blairs, Majestic Deeside >
- Cheviot >
- Dornoch >
- Elder >
- Errol >
- Gigha >
- Hazel >
- Kinkell >
- Kinkell >
- Launching in Autumn 2025 – Muir Homes Auchterarder >
- Lewis >
- Muir Homes Kilmarnock >
- Mulberry >
- Mull >
- Queens Gait >
- Strathearn >
- Swordfish Drive, Dalgety Bay, Fulmar Way >
- The Clachan >
- The Deer Pines, Stanley >
- The Grange >
- The Oak >
- The West Path >
- Wemyss >
- Wemyss >
Request A Callback
Just fill in your details below and a member of our team will give you a call.
Get in touch
Get in touch about Blairs, Majestic Deeside today and find out more.
Request the brochure
To find out more about Blairs, Majestic Deeside, fill in your details below and we’ll email you your brochure.
Enquire about Blairs, Majestic Deeside
To find enquire about , please fill in the below fields.
Welcome to majestic Deeside, Aberdeen, where you will discover the breathtaking Strathearn residence. This remarkable five-bedroom property boasts stunning kerb appeal, a convenient double garage, and a distinctive exterior design that seamlessly blends classic and modern elements, ensuring your new home stands out in style.
Step through the welcoming vestibule and enter the expansive hallway, offering access to the formal lounge and dining room at the front of the property, as well as the more relaxed family room and kitchen towards the rear. Open the French doors in this area to embrace your garden, effortlessly extending your living space outdoors and filling the interior with an abundance of natural light.
Indulge in the spacious master bedroom, featuring a private en-suite shower room, a separate dressing room, and a delightful feature dormer window. This serene retreat provides the perfect sanctuary to unwind at the end of each day. Your family and guests will also enjoy the generous bedrooms on the first floor, each thoughtfully equipped with fitted wardrobes to maximise storage space. Bedroom two even boasts its own en-suite shower room, adorned with premium tiling and high-quality sanitaryware.
Discover the epitome of luxury living at the Strathearn residence in the majestic surroundings of Deeside, Aberdeen. With its impressive features, spacious layout, and attention to detail, this home offers an exceptional living experience for you and your loved ones.
Strathearn Availability
Interest in Strathearn?
Lounge
5.32 x 4.02m
17’5” x 13’2”
Dining
3.16 x 3.85m
10’4” x 12’8”
Family
2.78 x 4.33m
9’2” x 14’2”
Kitchen
3.95 x 3.23m
13’0” x 10’7”
Utility
2.56 x 2.37m
8’5” x 7’9”
Cloakroom
2.05 x 1.20m
6’9” x 3’11”
Garage
5.22 x 5.53m
17’1” x 18’2”

Bedroom 1
5.10 x 3.93m
16’9” x 12’11”
En-Suite 1
2.47 x 2.22m
8’1” x 7’3”
Bedroom 2
4.62 x 4.03m
15’2” x 13’3”
En-Suite 2
1.98 x 2.94m
6’6” x 9’8”
Bedroom 3
3.56 x 2.56m
11’8” x 8’5”
Bedroom 4
3.28 x 3.27m
10’9” x 10’9”
Bedroom 5
2.90 x 2.58m
9’6” x 8’6”
Bathroom
1.98 x 2.17m
6’6” x 7’1”

Make the move that’s right for you
Calculate your monthly payments with our handy mortgage calculator
Find out more

