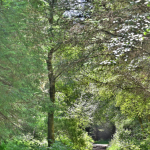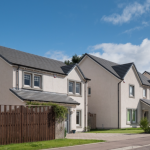Muir Homes
Our Developements:
- Ailsa >
- Ailsa >
- Balmoral >
- Balvennie >
- Benbecula >
- Blairs, Majestic Deeside >
- Cheviot >
- Cheviot >
- Dornoch >
- Elder >
- Errol >
- Gigha >
- Hazel >
- Iona >
- Kinkell >
- Kinkell >
- Kinkell >
- Launching in Autumn 2025 >
- Lewis >
- Lewis >
- Lismore >
- Muir Homes >
- Mulberry >
- Mull >
- Queens Gait >
- Strathearn >
- Swordfish Drive, Dalgety Bay >
- The Deer Pines, Stanley >
- The Grange >
- The Oak >
- The West Path >
- Wemyss >
- Wemyss >
- Wemyss >
- Westray >
Request A Callback
Just fill in your details below and a member of our team will give you a call.
Get in touch
Get in touch about The Grange today and find out more.
Request the brochure
To find out more about The Grange, fill in your details below and we’ll email you your brochure.
New build Homes in Laurencekirk
Discover luxury homes in Laurencekirk - Available now
The Grange by Muir Homes is a beautiful collection of modern family homes situated in the popular town of Laurencekirk.
Our stylishly designed homes for sale in Laurencekirk have been carefully crafted to take full advantage of the stunning Aberdeenshire views, establishing our new housing development as the premier luxury choice for prospective homeowners.
Many of the new-build houses have breath-taking views overlooking the picturesque countryside surroundings and the front and back gardens on every plot offer a sense of space around each home and the wider development. The elevated and luxury choice when looking for homes for sale in Laurencekirk – and, a gorgeous new housing development.
Whether you’re on the lookout for a 3-bed house for sale that you can settle down into, or are interested in upgrading to a spacious 5-bedroom house, our Laurencekirk development allows for wonderful living arrangements for those looking toward a modernised home with all the grandeur of being in a lush countryside.
When looking at a property for sale, location is essential to your overall choice.
Some of the benefits of the houses for sale in the Laurencekirk area include:
- Perfect choice for modern families wanting to enjoy a rural lifestyle
- Great location for commuting to Aberdeen or Dundee by car or train
- Just 30 minutes from Aberdeen by train
- The rugged coast is only 15 minutes’ drive away
- The popular town of Stonehaven can be reached in just 20 minutes by car
- One of the best schools in the area is nearby – ideal for those with or considering children.
- Local shops, coffee shops, restaurants, and parks are within easy reach
Countryside Views
Take in the fresh, countryside air with these homes situated in the beautiful, rural area of Laurencekirk. Whether dipping out for a walk or exploring the nearby greenery, the area is rich with nature. Some of the homes in this development also include views of the countryside from the windows.
Historic Charm
Attracting visitors from all over the globe, this quaint area is full of hidden gems – from the architecture to the local pubs and restaurants, there are stories around every corner. Laurencekirk is praised for its warm and welcoming atmosphere, making every day seem like a fairytale.
Local Area
Your new home at The Grange is located just a few minutes from the centre of Laurencekirk – home to a medical centre, local shops, cafes, pubs, schools and the lustrous countryside.
Regular trains connect Laurencekirk with Aberdeen in just 30 minutes, and Dundee in 45 minutes. The Grange is in the ideal location for commuting or for simply enjoying the bright lights of either city.
Gallery
Come and visit us
The Grange, Laurencekirk
Use the postcode: AB30 1FU for Sat Nav.
Schedule a Viewing
Discover our collection of luxury residences designed to elevate your living experience. Contact us today to book an exclusive viewing and experience The Grange firsthand.
Available Plots
Find out more about The Grange
Local Area
Your new home at The Grange is located just a few minutes from the centre of Laurencekirk, where the medical centre, local shops, cafes, pubs and schools are located.
Regular trains connect Laurencekirk with Aberdeen in just 30 minutes, and Dundee in 45 minutes. The Grange is in the ideal location for commuting or simply enjoying the bright lights of either city.
Gallery
Interior
Interior Bathroom
Exterior Kinkell
Exterior
Specification
- Single or Double Garage*
- UPVC Double Glazed White Windows/Patio/French Doors
- Oak Veneer Pass Internal Doors
- Mirror Fitted Sliding Wardrobes
- Fully Fitted Kitchen With Choice Of Unit Doors & Worktops
- Splashback
- Pelmet Lighting
- Integrated Fridge/Freezer/Dishwasher
- Electric Single Oven
- 4 or 5 Ring Gas Hob
- Recirculating Extractor Hood
- 4 LED Spotlight Bar
- Plumbing To Washing Machine
- White Sockets & Switches
- White Pendant Lighting
- Wiring for TV & Satellite Connections
- Fibre Broadband (connection required)
- External PIR Lighting To Access Doors
- Light & Double Socket to Integral Garages Only
- Gas Central Heating
- Dual Zone Thermostatic Controls
- PV Panels to Roof
- White Radiators
- White Sanitaryware
- Shaver Points
- Your Choice of Porcelanosa Tiling
- Chrome Taps/Thermostatic Showers/Cubicles
- Tiling Height Variations
- Monobloc Driveway
- Grey Paved Paths & Rear Paving
- Landscaped Front Garden
- Rear Garden Rotovated & Destoned
- 1.8m boundary fencing to rear and 0.9m to sides
* The above specification represents our standard finishes; however, plots at later stages may differ due to choices having been made. Muir Homes reserves the right to amend the specification for our homes at any time. Spefications vary on housetypes. Speak to the sales advisor for clarification on what is included
Make the move that’s right for you
Calculate your monthly payments with our handy mortgage calculator
Find out more





