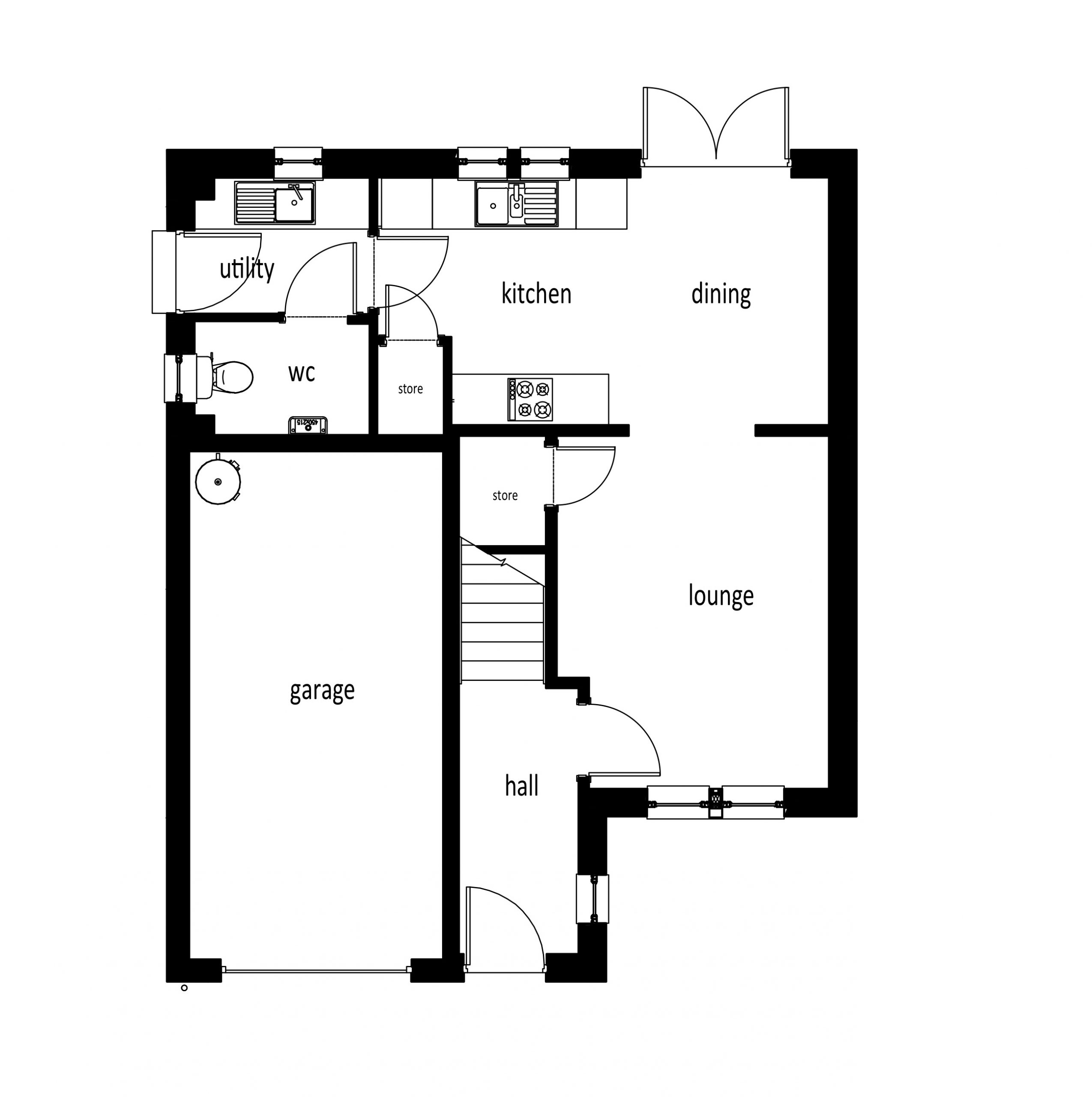Muir Homes
Our Developements:
- Ailsa >
- Ailsa >
- Balmoral >
- Balvennie >
- Benbecula >
- Blairs, Majestic Deeside >
- Cheviot >
- Cheviot >
- Dornoch >
- Elder >
- Errol >
- Gigha >
- Hazel >
- Iona >
- Kinkell >
- Kinkell >
- Kinkell >
- Launching in Autumn 2025 >
- Lewis >
- Lewis >
- Lismore >
- Muir Homes >
- Mulberry >
- Mull >
- Queens Gait >
- Strathearn >
- Swordfish Drive, Dalgety Bay >
- The Deer Pines, Stanley >
- The Grange >
- The Oak >
- The West Path >
- Wemyss >
- Wemyss >
- Wemyss >
- Westray >
Request A Callback
Just fill in your details below and a member of our team will give you a call.
Get in touch
Get in touch about The Deer Pines, Stanley today and find out more.
Request the brochure
To find out more about The Deer Pines, Stanley, fill in your details below and we’ll email you your brochure.
Enquire about The Deer Pines, Stanley
To find enquire about , please fill in the below fields.
Step into the elegance of this 3-bedroom villa with a integral garage in Stanley, Perth.
Once you enter, you’ll be greeted by a hallway that offers access to the upper floor, and a spacious lounge flooded with natural light that makes the space feel warm and welcoming. The open-plan kitchen and dining are designed to be the hub of the home. A WC and a utility room complete the comfortable space, while the patio doors lead to a beautiful garden, creating a seamless connection between indoor and outdoor living.
As you ascend the staircase, a world of relaxation awaits on the upper floor. The generous master bedroom is a haven of comfort, featuring two integrated wardrobes and its own private en-suite shower room adorned with premium tiling.
Completing the upper floor are two bedrooms thoughtfully designed to accommodate your loved ones.. A sleek family bathroom adds an extra touch of sophistication to this spectacular property from Muir Homes.
In addition to its exceptional features, this home also boasts an attached garage, providing convenience and secure storage for your vehicles or personal belongings.
Embrace the allure of this extraordinary residence, where every element has been carefully curated to create a haven of comfort and style in Stanley, Perth.
Cheviot Availability
Explore Cheviot
Take a 3D tour to see the luxury details
Interested in Cheviot?
Lounge | 3.22 x 4.17m 10’7” x 13’8”
Dining / Kitchen | 5.34 x 2.93m 17’6” x 9’7”
Utility | 2.07 x 1.61m 6’9” x 5’3”
WC | 2.07 x 1.34m 6’9” x 4’5”
Garage | 3.00 x 6.00m 9’10” x 19’8”

Bedroom 1 | 3.04 x 5.20m 10’0” x 17’1”
Bedroom 2 | 3.26 x 3.08m 10’8” x 10’1”
Bedroom 3 | 2.94 x 3.15m 9’8” x 10’4”
Bathroom | 2.31 x 1.93m 7’7” x 6’4”
En-Suite | 2.07 x 1.93m 6’9” x 6’4”

Make the move that’s right for you
Calculate your monthly payments with our handy mortgage calculator
Find out more

