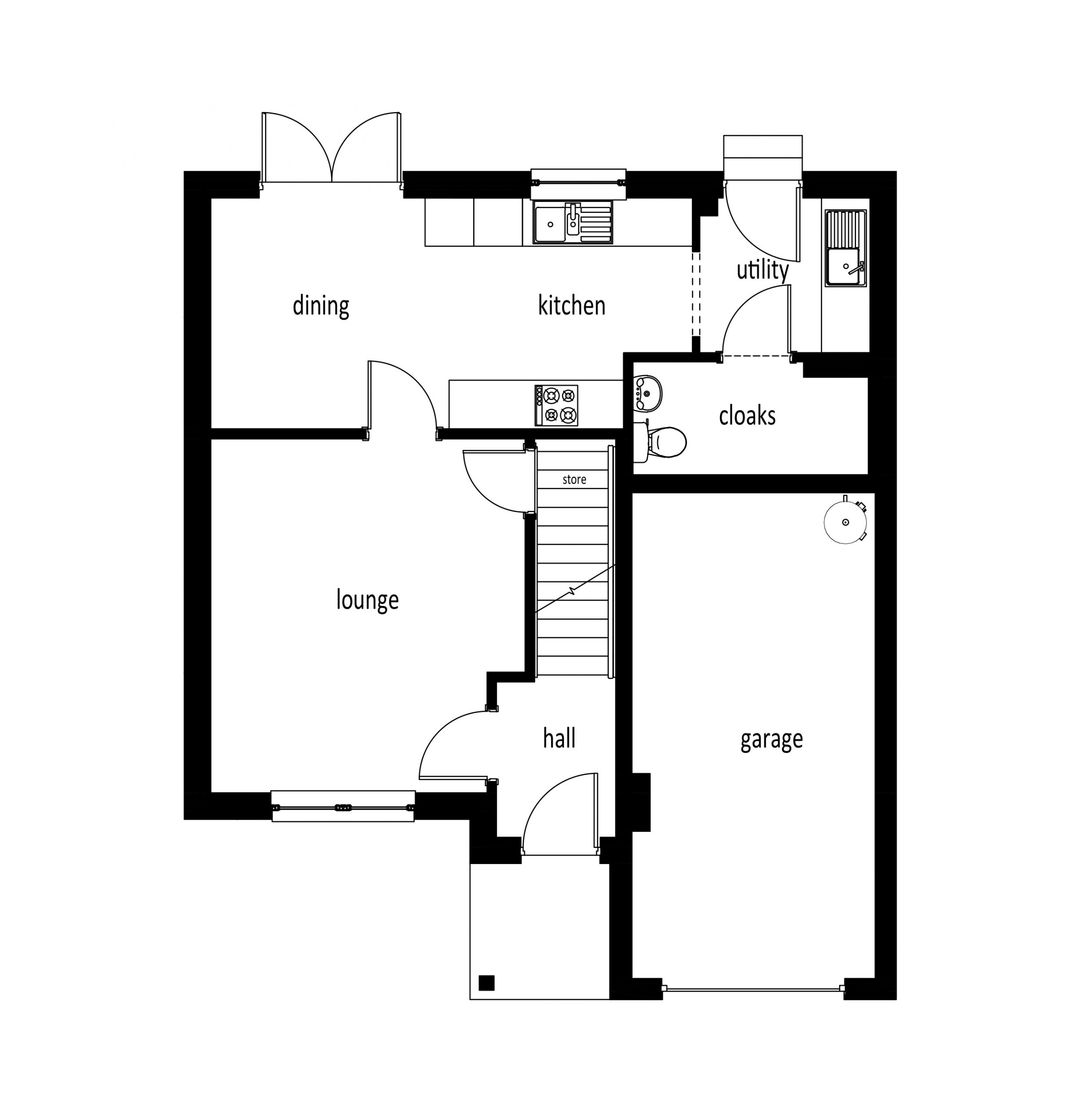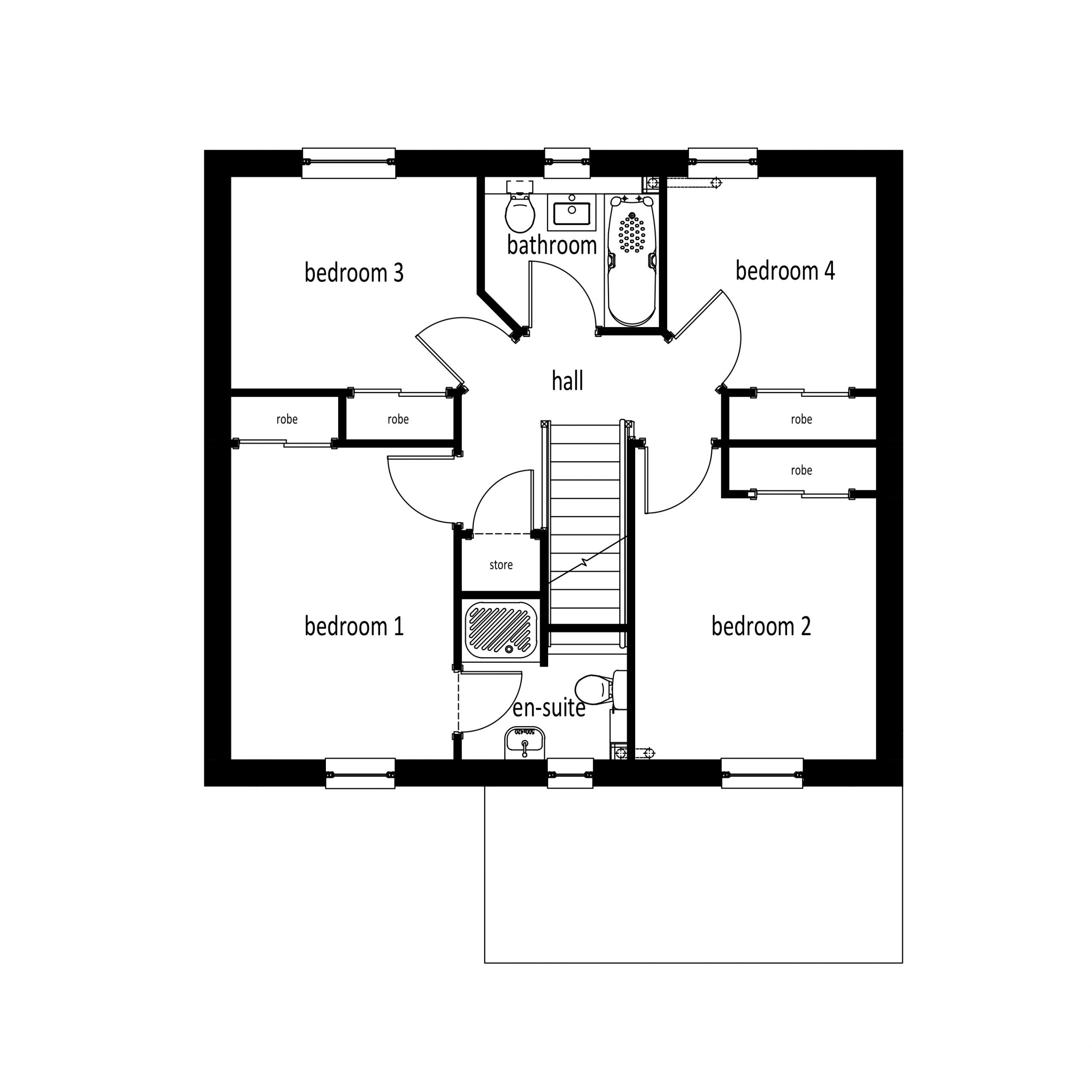Muir Homes
Our Developements:
- Ailsa >
- Ailsa >
- Balmoral >
- Balvennie >
- Benbecula >
- Blairs, Majestic Deeside >
- Cheviot >
- Cheviot >
- Dornoch >
- Elder >
- Errol >
- Gigha >
- Hazel >
- Iona >
- Kinkell >
- Kinkell >
- Kinkell >
- Launching in Autumn 2025 >
- Lewis >
- Lewis >
- Lismore >
- Muir Homes >
- Mulberry >
- Mull >
- Queens Gait >
- Strathearn >
- Swordfish Drive, Dalgety Bay >
- The Deer Pines, Stanley >
- The Grange >
- The Oak >
- The West Path >
- Wemyss >
- Wemyss >
- Wemyss >
- Westray >
Request A Callback
Just fill in your details below and a member of our team will give you a call.
Get in touch
Get in touch about The Deer Pines, Stanley today and find out more.
Request the brochure
To find out more about The Deer Pines, Stanley, fill in your details below and we’ll email you your brochure.
Enquire about The Deer Pines, Stanley
To find enquire about , please fill in the below fields.
Welcome to The Deer Pines in Stanley Perth, where you will find this exceptional 4-bedroom home featuring an integrated garage.
Step into the welcoming hallway and discover the spacious lounge, perfect for relaxation. Towards the rear of the property, you will find the open-plan kitchen and dining room with doors leading to a beautiful garden. For additional comfort, a utility and cloakroom await you. Additionally, an integral garage provides convenience and storage space.
Upstairs, the clever layout ensures complete convenience and privacy for your family and guests, with four bedrooms and a family bathroom. Integrated wardrobes are available in each bedroom, including the master bedroom, which boasts an en-suite bathroom.
Embrace the contemporary lifestyle offered by this expansive home in Stanley, Perth. With its thoughtful design and luxurious features, Gigha offers a perfect retreat for modern living.
Gigha Availability
Explore Gigha
Take a 3D tour to see the luxury details
Interested in Gigha?
Lounge | 3.88 x 4.37m 12’9” x 14’4”
Dining / Kitchen | 5.94 x 2.85m 19’6” x 9’4”
Utility | 1.92 x 1.92m 6’3” x 6’3”
Cloaks | 2.95 x 1.40m 9’8” x 4’7”
Garage | 3.00 x 6.00m 9’10” x 19’8”

Bedroom 1 | 2.81 x 3.94m 9’3” 12’11”
Bedroom 2 | 3.05 x 3.30m 10’0” x 10’10”
Bedroom 3 | 3.10 x 2.68m 10’2” x 8’9”
Bedroom 4 | 2.65 x 2.68m 8’8” x 8’9”
Bathroom | 2.21 x 1.91m 7’3” x 6’3”
En-Suite 1 | 2.09 x 2.03m 6’10” x 6’8”

Make the move that’s right for you
Calculate your monthly payments with our handy mortgage calculator
Find out more

