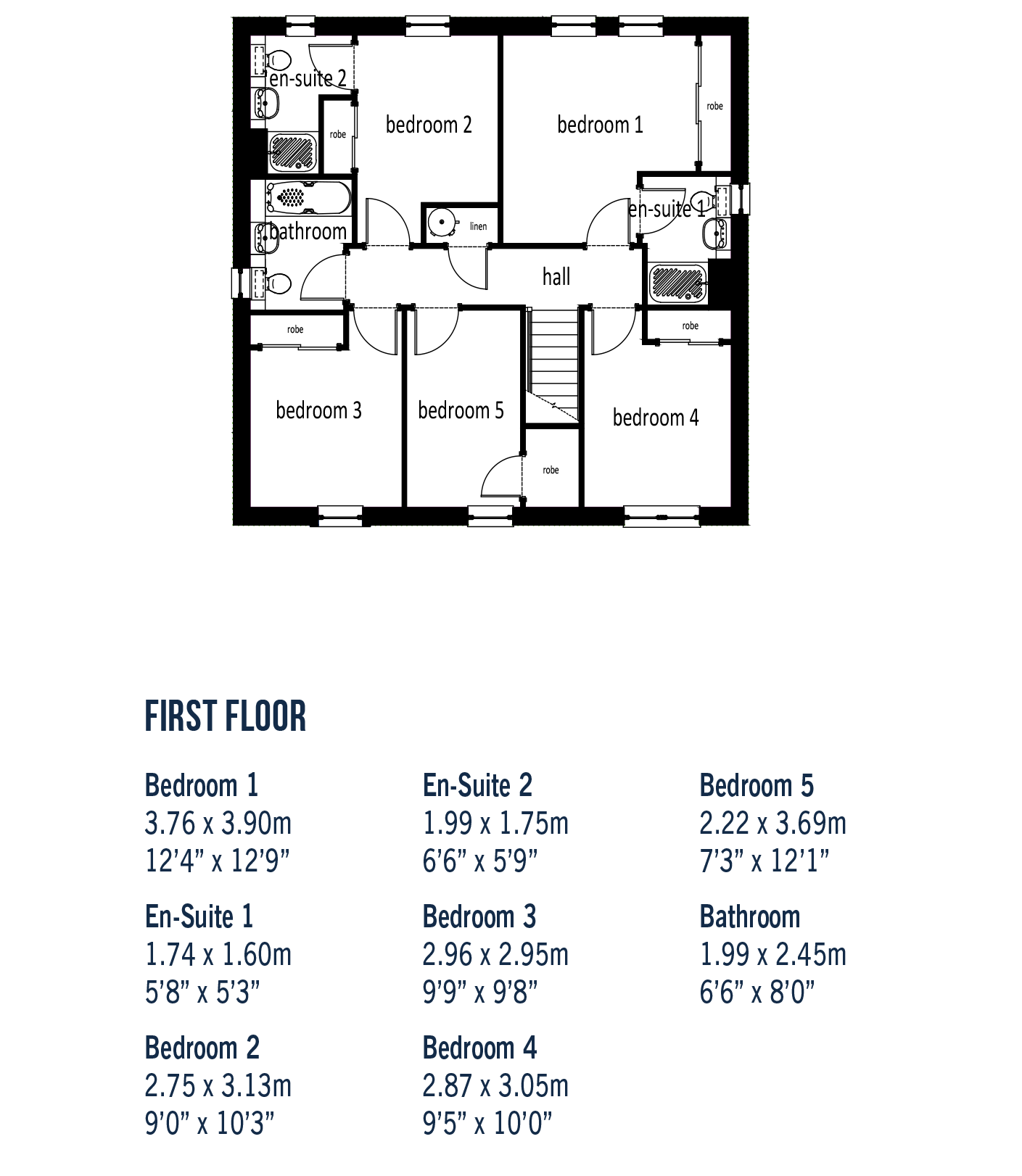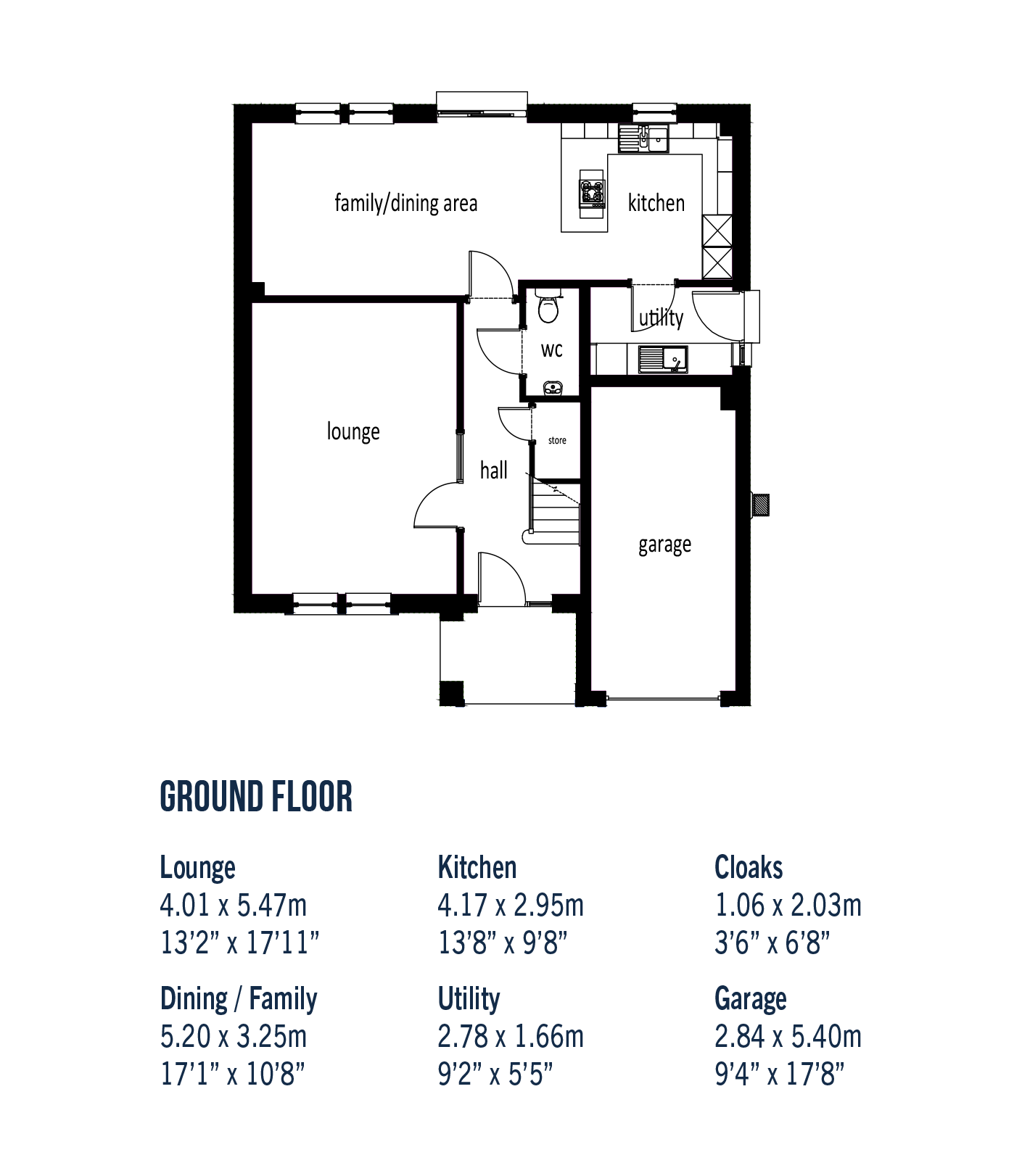Muir Homes
Our Developements:
- Ailsa >
- Balmoral >
- Balvennie >
- Benbecula >
- Blairs, Majestic Deeside >
- Cheviot >
- Dornoch >
- Elder >
- Errol >
- Gigha >
- Hazel >
- Kinkell >
- Kinkell >
- Launching in Autumn 2025 – Muir Homes Auchterarder >
- Lewis >
- Muir Homes Kilmarnock >
- Mulberry >
- Mull >
- Queens Gait >
- Strathearn >
- Swordfish Drive, Dalgety Bay, Fulmar Way >
- The Clachan >
- The Deer Pines, Stanley >
- The Grange >
- The Oak >
- The West Path >
- Wemyss >
- Wemyss >
Request A Callback
Just fill in your details below and a member of our team will give you a call.
Get in touch
Get in touch about The West Path today and find out more.
Request the brochure
To find out more about The West Path, fill in your details below and we’ll email you your brochure.
Enquire about The West Path
To find enquire about , please fill in the below fields.
Discover the epitome of a family home in West Path, Patthead, where thoughtful design and exceptional features come together in this 5-bedroom villa with a single integral garage and a beautiful turfed garden.
As you step inside, you’ll be greeted by a spacious lounge, providing an inviting setting for gatherings and moments of relaxation, and a cloakroom where guests can hang their coats, jackets and other outerwear.
Adjacent to the lounge, the dining/family area creates a versatile space. The kitchen is designed with both functionality and aesthetics in mind, with premium finishes, a worktop, ample storage and appliances. A WC, utility room and a single integral garage provide all the convenience you need daily.
Upstairs, you’ll find tranquil retreats in each of the five bedrooms. Two bedrooms have their own en-suite bathrooms, while the upper floor room is also equipped with a bathroom and wardrobes.
This new home for sale in Midlothian embodies the essence of family living with its carefully crafted design, spacious interiors, and exceptional features. It’s more than just a house; it’s a place where memories are made, and dreams are nurtured. Welcome to your new home.
Iona Availability
Explore Iona
Take a 3D tour to see the luxury details
Interested in Iona?
Bedroom 1
3.76 x 3.90m
12’4” x 12’9”
En-Suite 1
1.74 x 1.60m
5’8” x 5’3”
Bedroom 2
2.75 x 3.13m
9’0” x 10’3”
En-Suite 2
1.99 x 1.75m
6’6” x 5’9”
Bedroom 3
2.96 x 2.95m
9’9” x 9’8”
Bedroom 4
2.87 x 3.05m
9’5” x 10’0”
Bedroom 5
2.22 x 3.69m
7’3” x 12’1”
Bathroom
1.99 x 2.45m
6’6” x 8’0”



Make the move that’s right for you
Calculate your monthly payments with our handy mortgage calculator
Find out more

